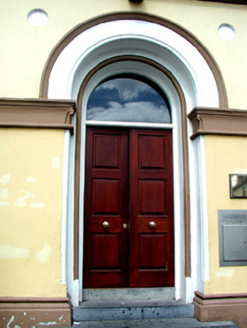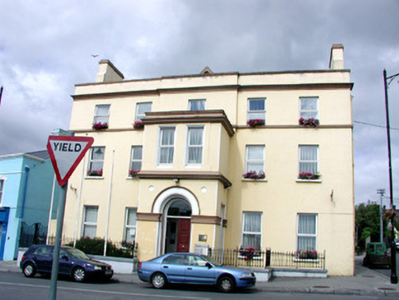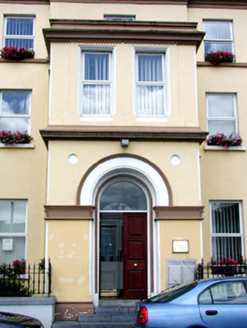Survey Data
Reg No
31805018
Rating
Regional
Categories of Special Interest
Architectural, Social, Technical
Original Use
House
In Use As
Library/archive
Date
1760 - 1800
Coordinates
162006, 294884
Date Recorded
19/08/2003
Date Updated
--/--/--
Description
Detached five-bay three-storey former detached house, built c.1780, now in use as library and offices, with breakfront and two-storey advanced entrance block to central bay. Return and extension to rear. Pitched slate roof with rendered chimneystacks and cast-iron rainwater goods. Parapet wall to entrance façade. Rendered walls with stucco plinth, string course, cornice and dentil course to entrance block. Stone sills to replacement casement windows. Moulded surrounds to entrance block windows. Sash windows to rear. Round-headed door opening with timber panelled door, fanlight, and stucco surround. Building fronts onto street with cast-iron railings to front and limestone steps to door.
Appraisal
Located on an elevated site on the main axis of the Market Square, this building holds a position of prominence within the town and is the most dominant building viewed on the approach into Ballaghaderreen. Its form is enhanced by the substantial porch, while the stucco detailing enlivens and highlights its architectural design.





