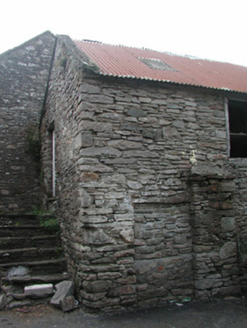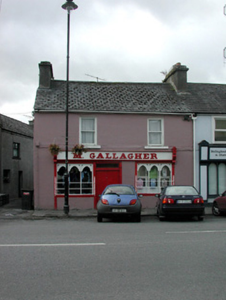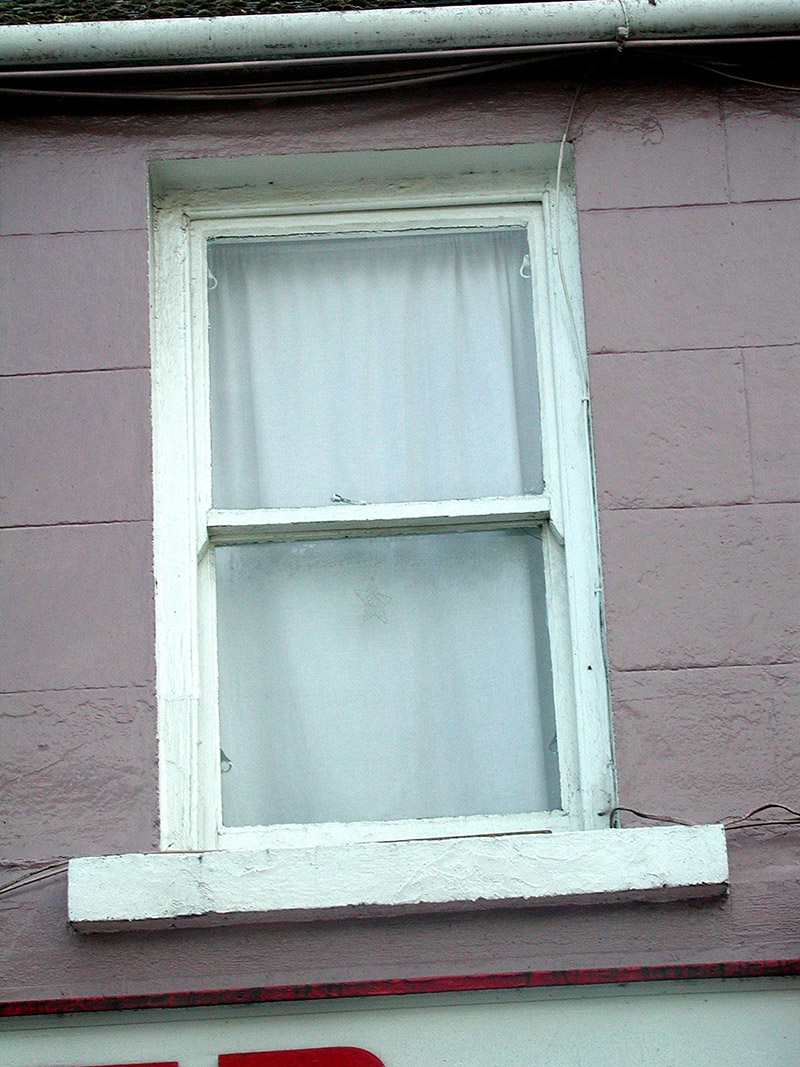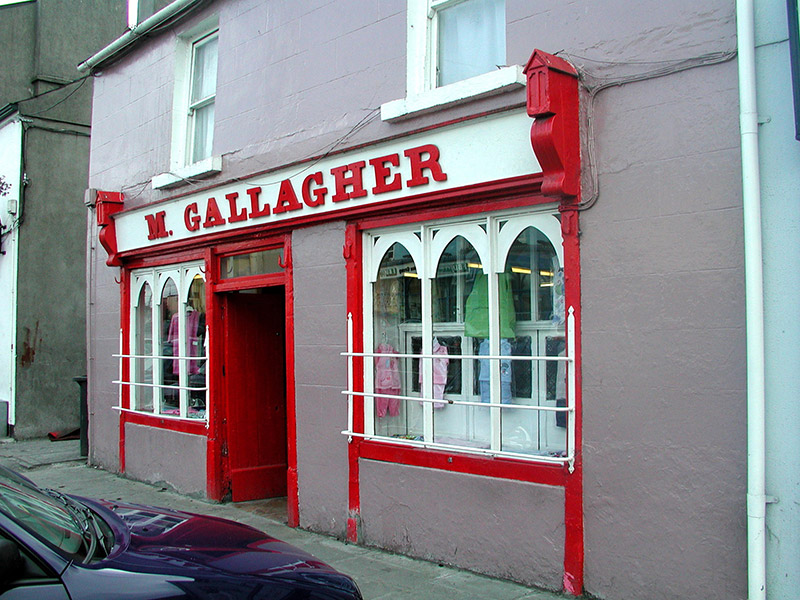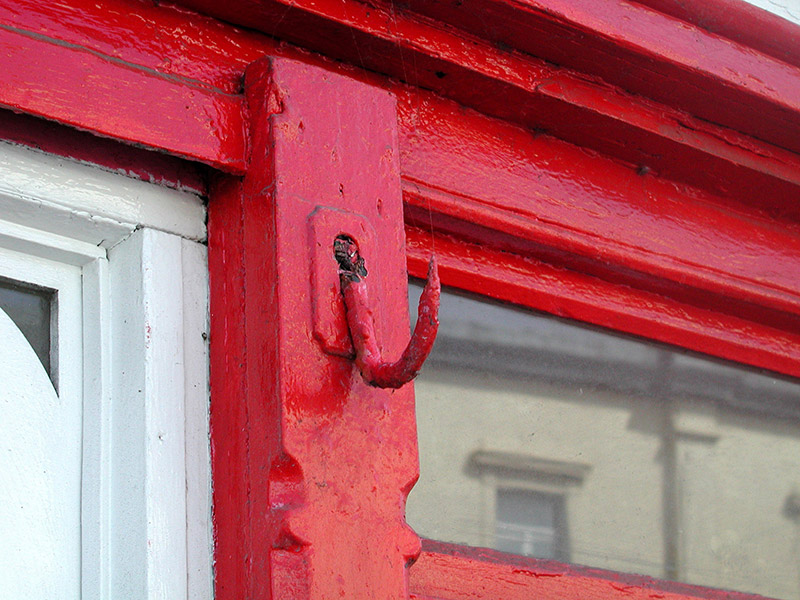Survey Data
Reg No
31805009
Rating
Regional
Categories of Special Interest
Architectural, Social
Original Use
House
In Use As
House
Date
1820 - 1840
Coordinates
161977, 294825
Date Recorded
19/08/2003
Date Updated
--/--/--
Description
End-of-terrace two-bay two-storey house, built c.1830, with shop to ground floor, two-storey return to rear and stone outbuilding to rear. Pitched tiled roof with rendered chimneystacks and cast-iron rainwater goods. Ruled-and-lined render to walls. Timber sash windows with stone sills. Timber shopfront to ground floor with timber lettering to fascia with console brackets. Central timber battened double doors flanked by display windows with cast-iron guard bars. Building faces onto street front.
Appraisal
This modest end-of-terrace house retains many of its original features, the most interesting of which is the timber shopfront. The building has stayed in the Gallagher family since the year it was built by Michael Gallagher. The shop originally functioned as a butchers. The surviving butcher hooks compliment the shopfront which provides a positive contribution to the streetscape. The attractive vernacular outbuilding to rear site is an interesting part of the architectural heritage of the town.
