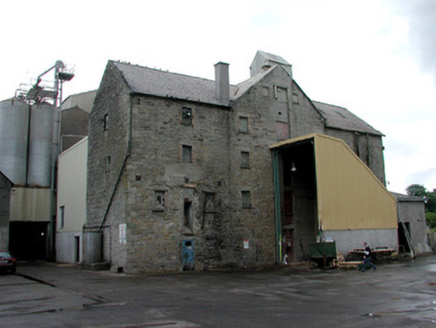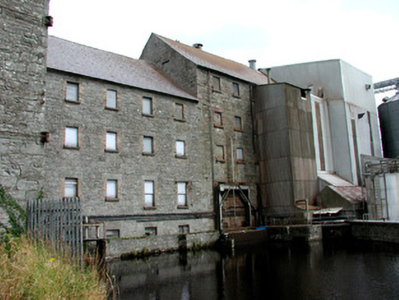Survey Data
Reg No
31804039
Rating
Regional
Categories of Special Interest
Architectural, Historical, Technical
Original Use
Mill (water)
In Use As
Mill (water)
Date
1780 - 1840
Coordinates
179846, 302498
Date Recorded
21/07/2003
Date Updated
--/--/--
Description
Detached mill complex on the River Boyle, built c.1810, comprising multiple-bay four-storey with attic mill building with gable central bay with a five-bay four-storey building and a four-bay five-storey building forming a return to give a T-plan complex. Pitched slated roofs with red brick chimneystack and cast-iron rainwater goods. Squared stone walls. Stone and timber lintels to openings with multi-paned metal windows with tooled stone sills and brick reveals. Timber battened doors running the height of the building. Five-bay two-storey gable-fronted structure in complex, now used as mill office, with rendered walls, pitched slate roof, timber panelled door with overlight and replacement windows with stone sills. Covered laneway between office and main structure providing access to bridge with limestone pier with V-shaped cutwater and replacement walkway. Mill complex contains other stone structures that have been adapted for use and also modern plant and silos. The mill race and mill pond are situated to west.
Appraisal
In the past mills were vital structures in Irish society. Boyle Mills complex continues to be used and has been adapted to suit modern needs. The early mill buildings add character to the modernised site. This mill complex, with its associated structures such as Millmount House, the millrace and mill pond, is of both technical and social importance and played a key role in the development of Boyle.



