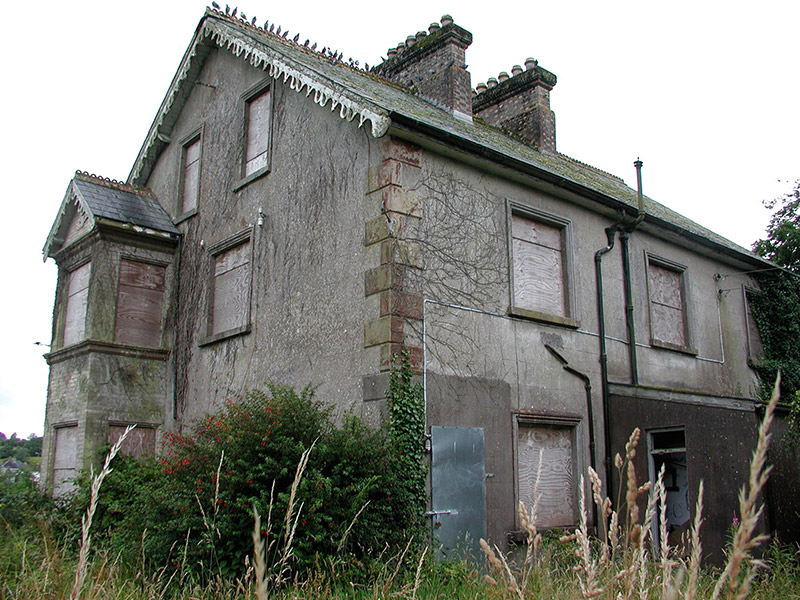Survey Data
Reg No
31804038
Rating
Regional
Categories of Special Interest
Architectural, Historical, Technical
Previous Name
Millmount
Original Use
Miller's house
Date
1860 - 1900
Coordinates
179798, 302488
Date Recorded
21/07/2003
Date Updated
--/--/--
Description
Detached three-bay two-storey with attic miller's house, built c.1880 with projecting bays to north, east and south and single-storey return to west with projecting entrance porch. Now derelict. Pitched slate roof with terracotta ridge cresting, decorative timber bargeboards to gable ends and red brick chimneystacks with terracotta pots. Ruled-and-lined render to walls with quoins and yellow brick to projecting bays. Stucco surrounds to boarded window openings with tooled stone sills. House set within own grounds on elevated site within Boyle Mills complex.
Appraisal
Though derelict, Millmount House, situated on an elevated site overlooking the mill, is of architectural detailing and design. The use of a variety of materials such as stone, brick, timber, slate and terracotta add textual variation to the structure. This house, through its association with the mill, is of social importance to the town of Boyle.

