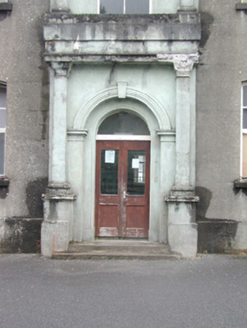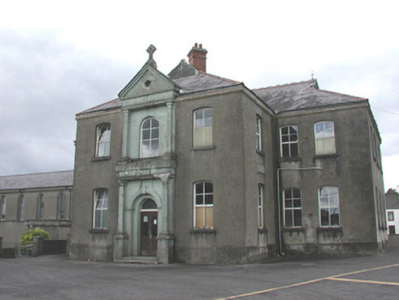Survey Data
Reg No
31804016
Rating
Regional
Categories of Special Interest
Architectural, Social, Technical
Original Use
School
In Use As
Building misc
Date
1900 - 1905
Coordinates
180768, 302747
Date Recorded
24/07/2003
Date Updated
--/--/--
Description
Detached T-plan three-bay two-storey over basement school, built in 1902, now used as a home economics school. Hipped slate roof with red brick chimneystacks, terracotta crested ridge tiles and cast-iron finials. Ruled-and-lined render to walls with plinth and cornice and date plaque. Segmental-headed window openings with timber casement windows and stone sills. Some round-headed windows to gables and square-headed with stone surrounds to rear. Pedimented breakfront surmounted by stone cross and with pilasters to ground and first floor. Round-headed door opening with timber and glazed double door and fanlight is accessed by a number of steps. Connected to former convent building to north by first floor walkway. Set in grounds of convent.
Appraisal
This structure exemplifies early twentieth-century school design. Its regular form is enhanced by the elaborate entrance bay. Built as a part of the Sisters of Mercy Convent complex to the north of St Joseph's Church, this site has been the focal point of religious and educational activity in the town.



