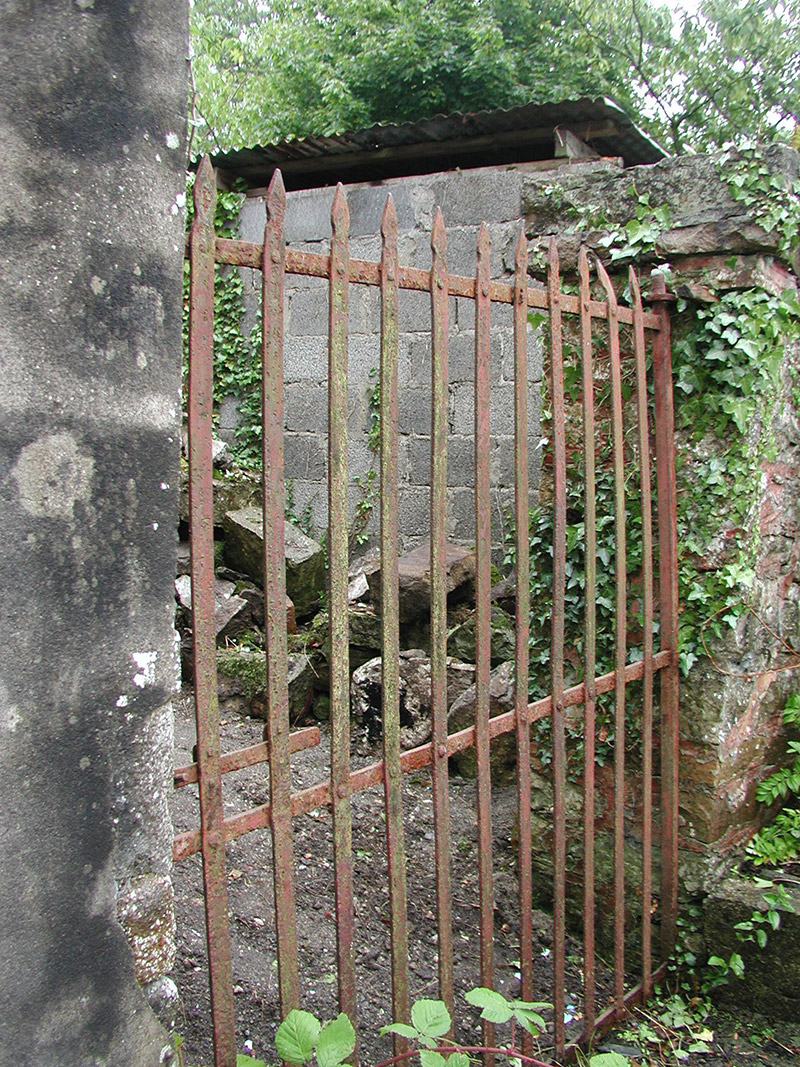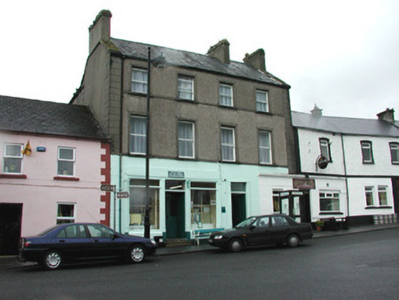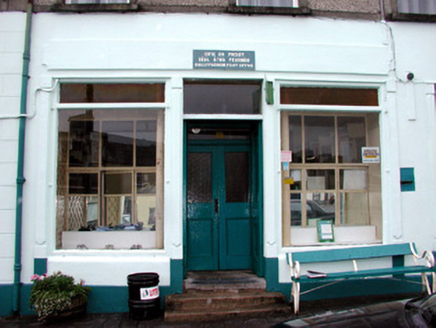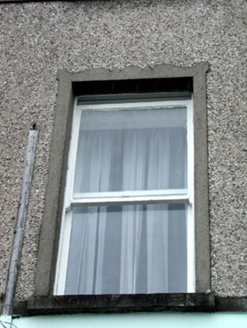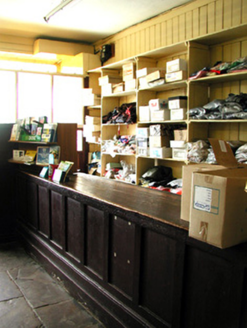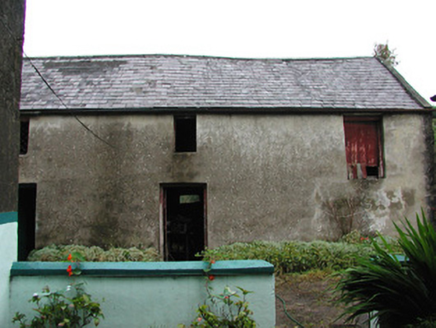Survey Data
Reg No
31801002
Rating
Regional
Categories of Special Interest
Architectural, Social
Original Use
House
In Use As
House
Date
1860 - 1900
Coordinates
186674, 313761
Date Recorded
29/07/2003
Date Updated
--/--/--
Description
Detached four-bay three-storey house, built c.1880, comprising post office to ground floor. Return and extension to rear, now abutting two-storey house to east and west. Pitched slate roof with rendered chimneystacks. Pebbledashed façade with quoins and sill course and render to gables and rear. Shopfront comprises two large display windows with centrally placed door approached by a number of stone steps. Stucco fascia panel. Timber sash windows with stucco surrounds. Timber panelled door with overlight, serving passageway and upper floors. Two outbuildings to rear comprising two-storey rendered outbuilding with slate roof and a single-storey outbuilding with corrugated-iron roof. Wrought-iron gate to north-east of house. Sandstone flags to passageway and to shop floor. Wainscoting to interior with timber panelled counters. Building fronts onto street.
Appraisal
This house has a prominent position in the streetscape, being one of two three-storey structures on the northern side of Main Street. Its regular form is enhanced by the use of render detailing and the retention of many original materials such as the single-pane timber sash windows, doors, flagstoned passageway and wrought-iron gate to the rear. The attractive shopfront with its intact interior is an interesting and positive addition to the streetscape.
