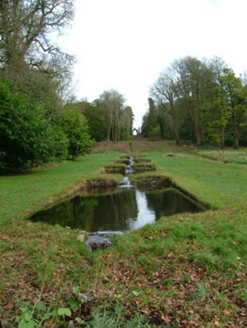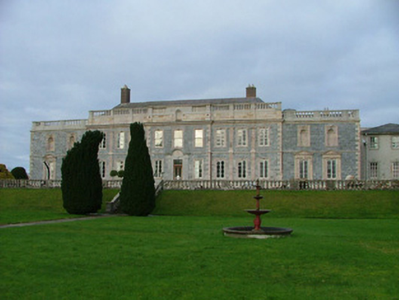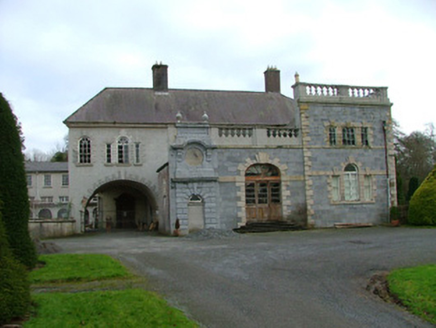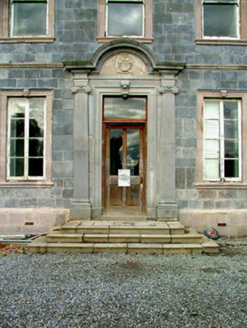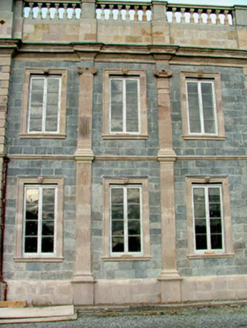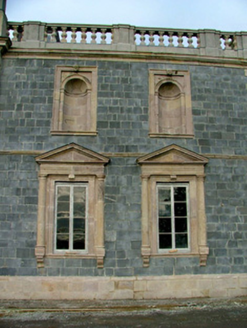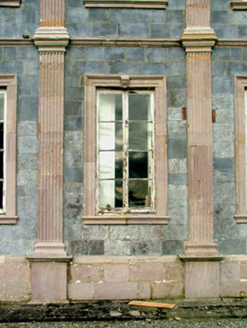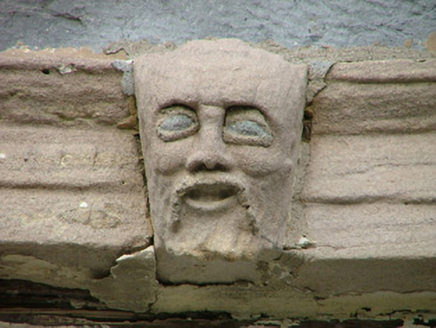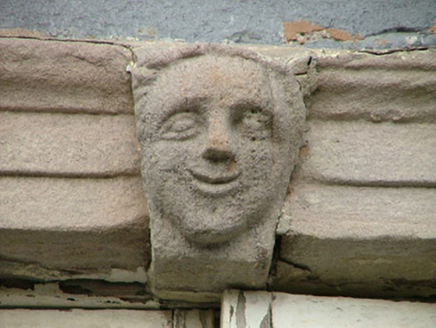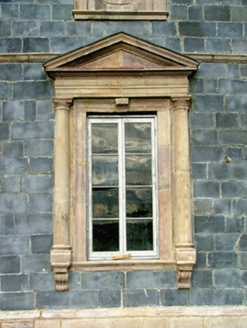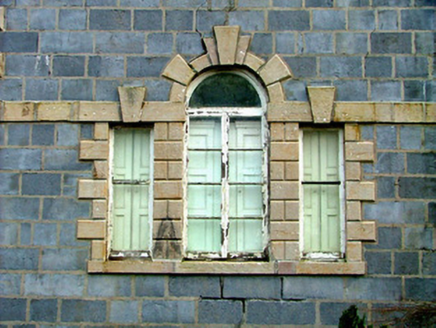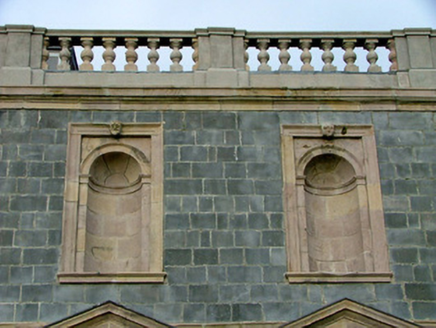Survey Data
Reg No
14942015
Rating
National
Categories of Special Interest
Archaeological, Architectural, Artistic, Historical, Social
Previous Name
Gloster
Original Use
Country house
In Use As
Country house
Date
1710 - 1750
Coordinates
208474, 194568
Date Recorded
16/08/2004
Date Updated
--/--/--
Description
Detached nine-bay two-storey over basement country house, dating to the seventeenth century but extensively remodelled c.1730, with three-bay breakfront and flanking bays, added c.1780. House design attributed to Edward Lovett Pearce. Disused Salesian convent, chapel and secondary school complex built in former stable yard to north of house, c.1959. Pitched slate roof with limestone and red brick chimneystacks, terracotta ridge tiles and cast-iron rainwater goods. Additional roofs to extensions. Ashlar limestone wall to front elevation of main house with sandstone dressings including plinth course, string course, quoins and fluted Doric and Ionic pilasters. Sandstone parapet with balustrade. Square-headed window openings with carved sandstone architrave surrounds with mascaron to keystones. Square-headed door opening with carved sandstone architrave surround surmounted by Lloyd family crest and open-bed segmental pediment. Niches to parapet over entrance bay and at first floor level on flanking end bays. Fish pond to north-east of house. Stew ponds to east of house and octagonal pond with watersteps adjacent also to east of house. Stepped terraced lawns enclosed by balustrade to south of house. Foundation stone to school extension to east of main house records date 1959. Obelisk in view of house to east. Gate lodges to west and north of house.
Appraisal
Home to the Lloyd Family for over two hundred years, Gloster House is an exceptional country house displaying a high degree of architectural detailing and embellishment. The original house dates to the seventeenth century but the present appearance of the house dates to major remodelling of the earlier house by Trevor Lloyd in c.1730. Unlike more conventional country houses contemporary to Gloster House that can seem imposing and somewhat austere, Gloster House has an overwhelmingly playful and almost frivolous appearance. The limestone façade of the house is richly embellished with sandstone dressings skillfully carved and applied to every opening. The carved mascarons to the keystone of the window openings are of particular note and add an artistic interest to the site. Superimposed orders of fluted Ionic and Doric columns not only enhance the façade but also serve to express the bays. While the impressive façade of Gloster House might amaze visitors, it is the interior that will astonish. The centre of the house is taken up by a double-height entrance hall with niches occupied by busts and richly decorated with flamboyant plasterwork . An arcaded gallery on the first floor overlooks the hall and accesses a coffered barrel-vaulted corridor leading to rooms on either side of the house. The eighteenth-century alterations to Gloster House have been attributed to Edward Lovett Pearce, a first cousin of Trevor Lloyd. The Lloyd Family lived at Gloster House until c.1958 when the house was sold and extended to become a Salesian convent and secondary school. The present owners are currently restoring the house and gardens and intend in the future to remove the school buildings that detract from the main house.
