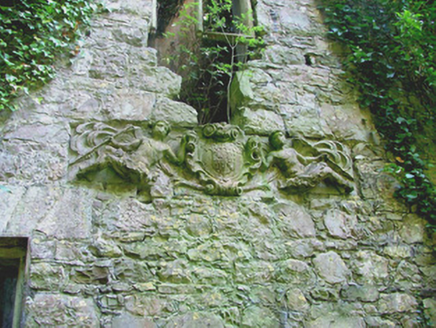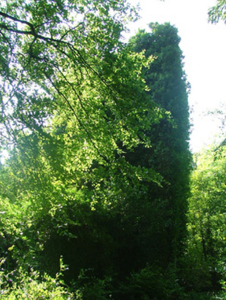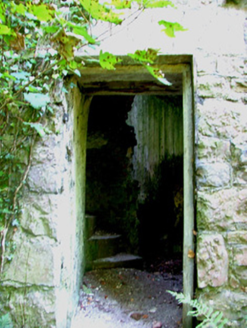Survey Data
Reg No
14917011
Rating
Regional
Categories of Special Interest
Architectural, Artistic, Technical
Original Use
Folly
Date
1800 - 1850
Coordinates
232171, 223002
Date Recorded
09/09/2004
Date Updated
--/--/--
Description
Detached triangular plan four-storey tower folly, built c.1820, and possibly incorporating fabric from an earlier tower. Outbuildings to rear and abutting walls. Set within forested area. Random rubble walls with quoins. Roofless tooled window surrounds with timber window frames, diamond tracery windows with timber frames. Square-headed door opening with timber lintel. Spiral staircase with tooled stone steps to interior. Remaining fireplaces with iron grates. Derelict yellow brick outbuildings to rear. Carved stone plaque depicting figures holding arrows on north-west elevation.
Appraisal
The exact date of construction of this folly, known as "Camden Tower", is unknown. A tower is shown on the 1786 maps which set out design proposals for the demesne. It is identified on the first edition OS for County Offaly (1840). Various important features serve to recommend Camden Tower, such as the sculpted panel above the door and the remaining tooled spiral steps and some internal features such as the fireplace.





