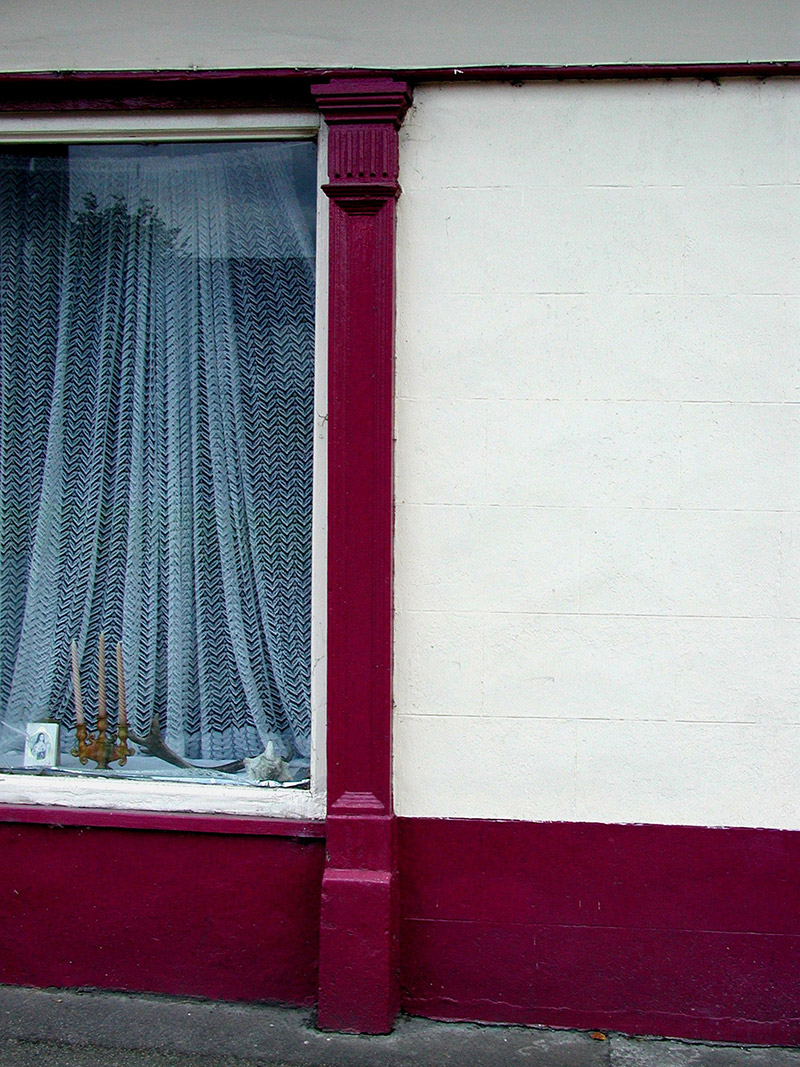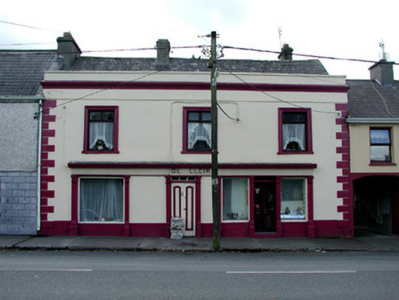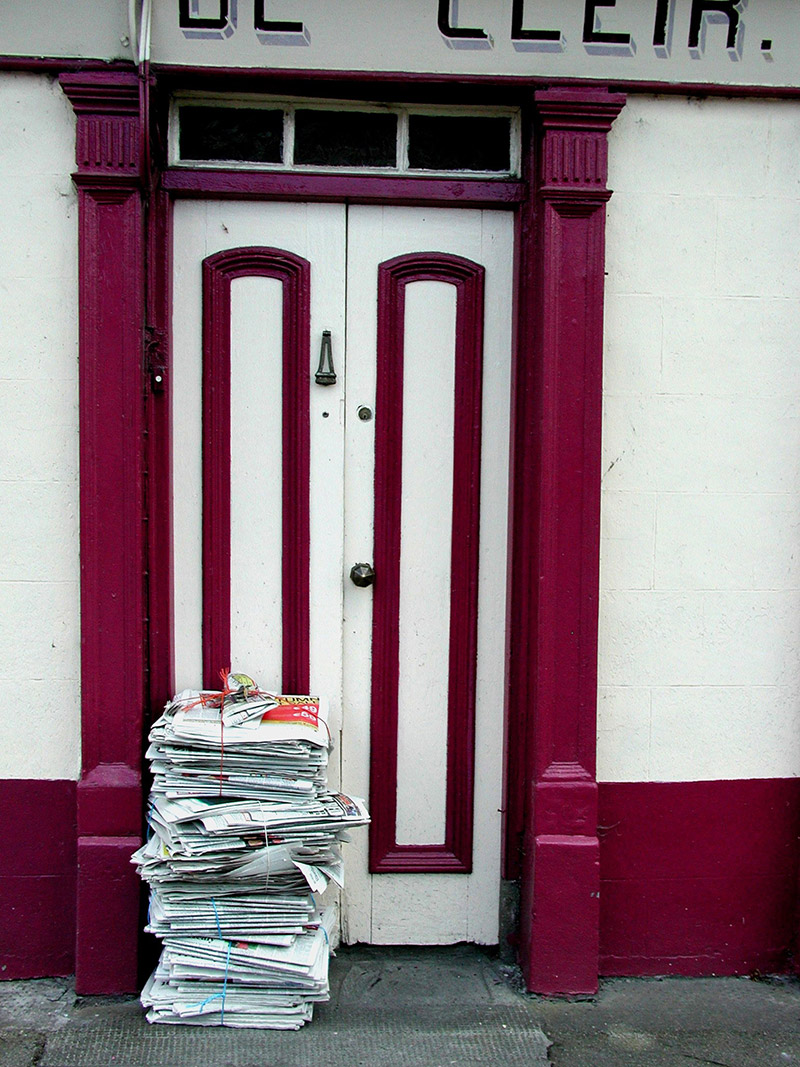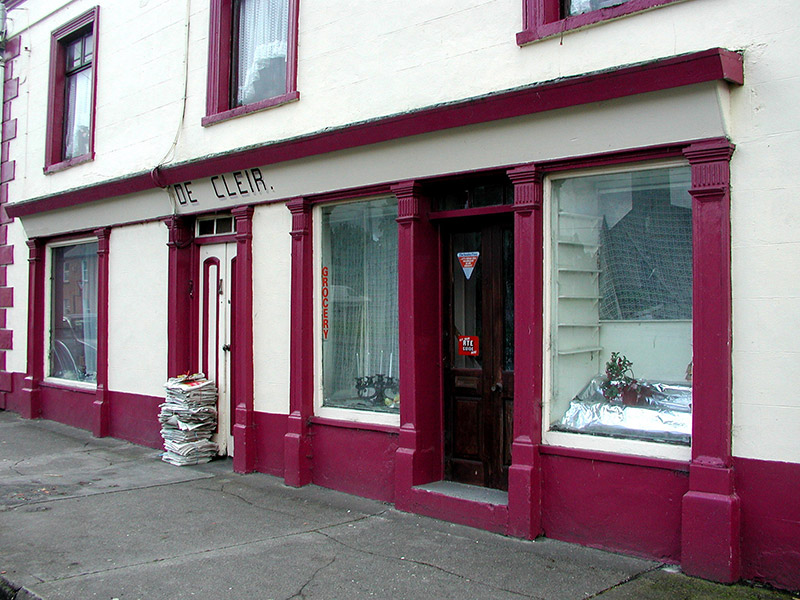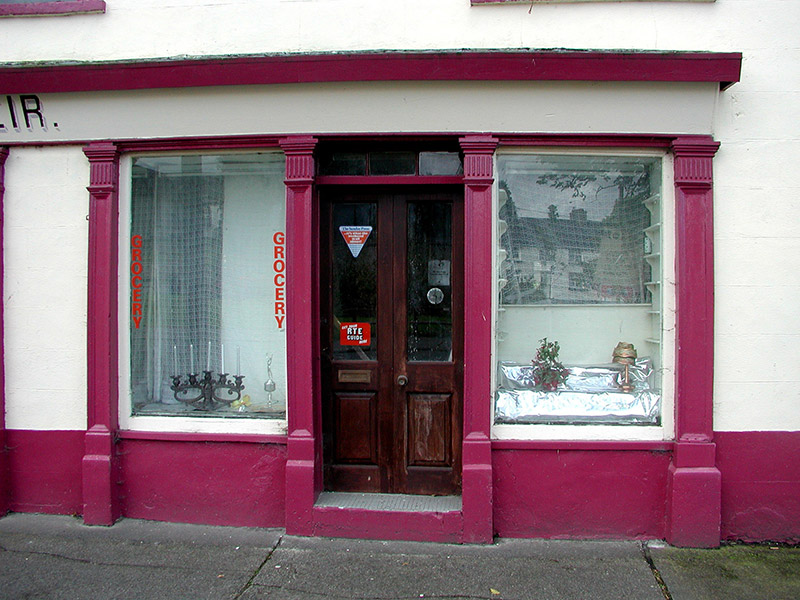Survey Data
Reg No
14821007
Rating
Regional
Categories of Special Interest
Architectural, Technical
Original Use
House
Date
1840 - 1880
Coordinates
218670, 205244
Date Recorded
14/09/2004
Date Updated
--/--/--
Description
Terraced three-bay two-storey house, built c.1860, with shopfront to ground floor. Fronts directly onto street. Pitched slate roof with rendered chimneystacks, terracotta ridge tiles and cast-iron rainwater goods. Roof partly hidden by parapet with moulded cornice. Ruled-and-lined render to walls with rendered quoins, plinth and string course moulded rendered window surrounds to replacement timber casement windows with painted sills. Shopfront comprising rendered stallriser, central double timber panelled door with large display window to east. Double timber and glazed door to west. Flanked by display windows. Timber pilasters flanking openings with timber fascia and cornice over.
Appraisal
This house with its fine timber shopfront enhances Kinnitty's streetscape. Its parapet together with other render detailing creates a façade that is unique in the village, and one that displays skilled craftsmanship. The retention of much original fabric to the timber shopfront increases its architectural significance and presence.
