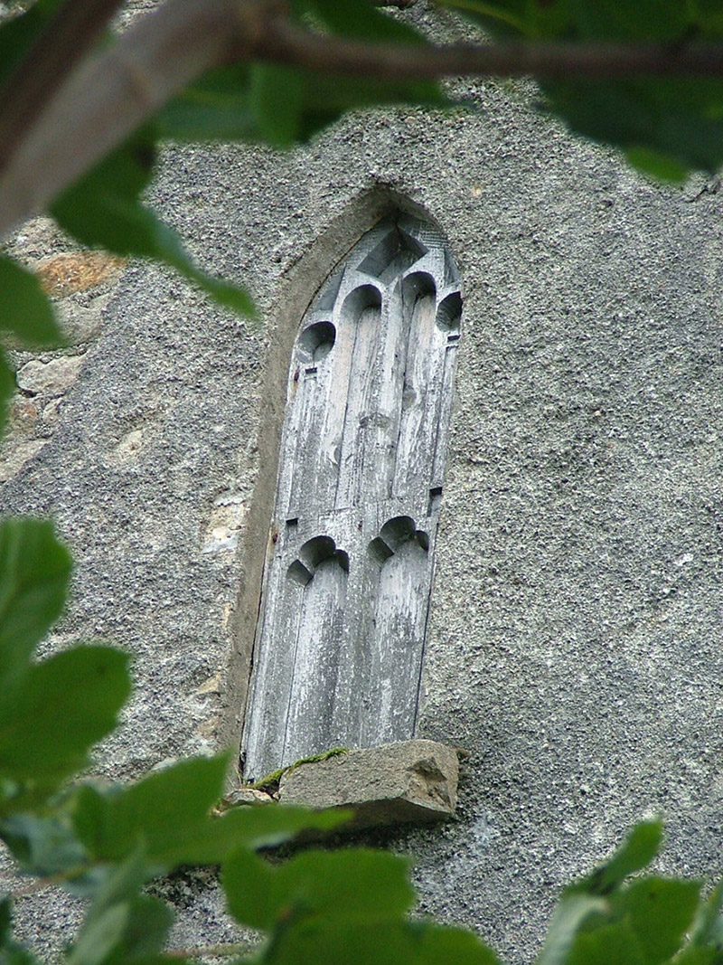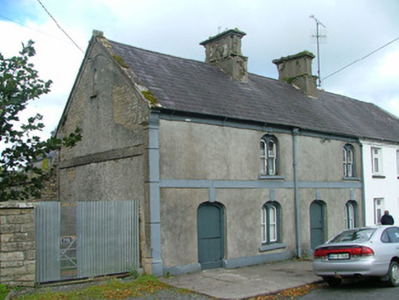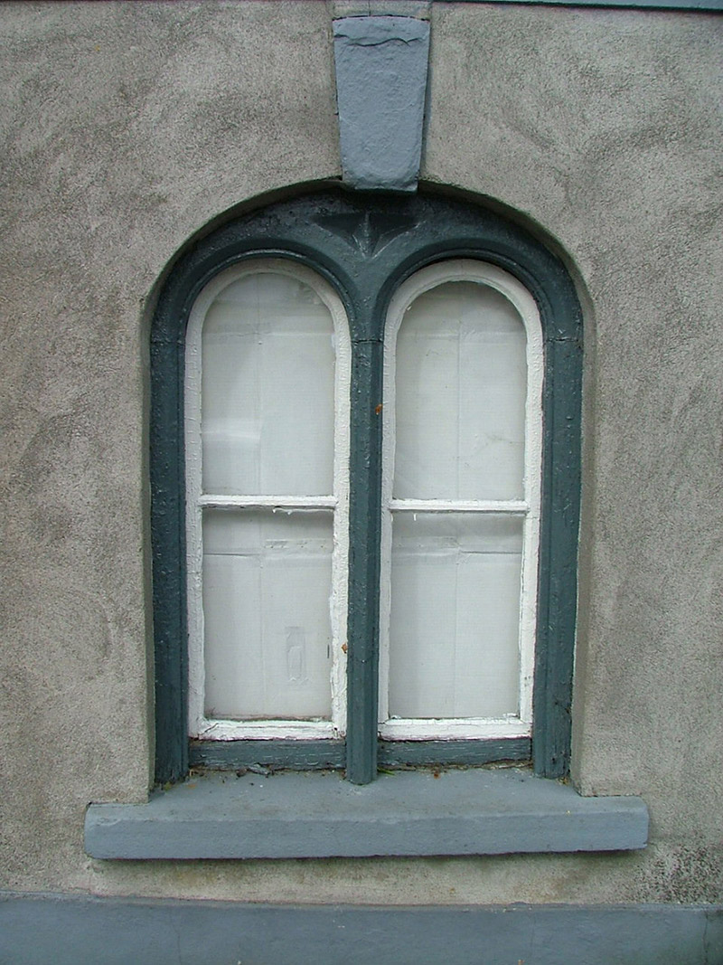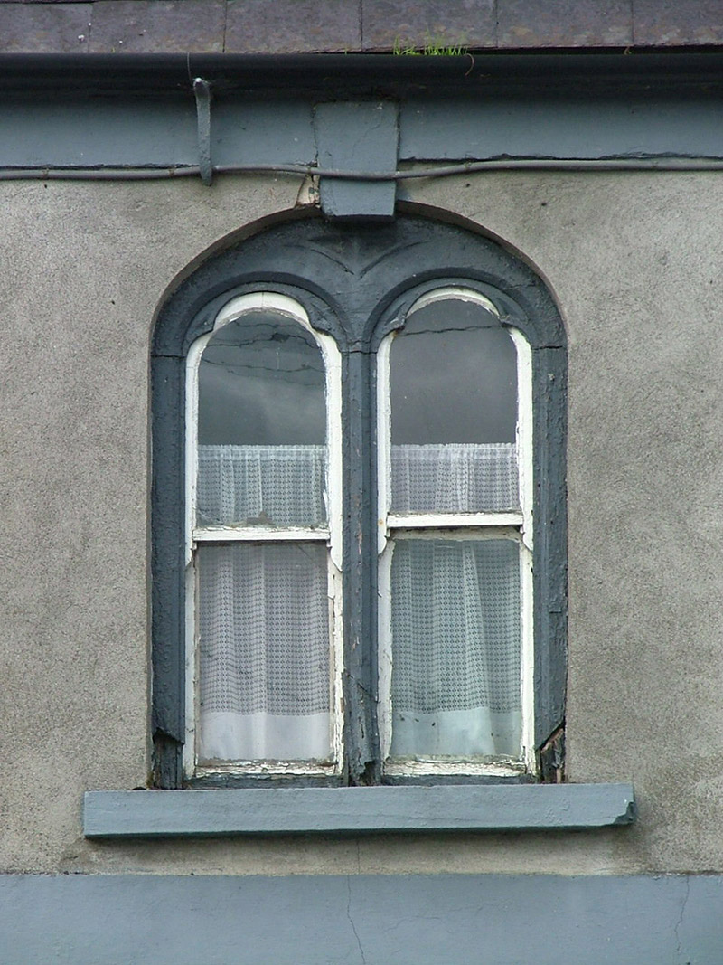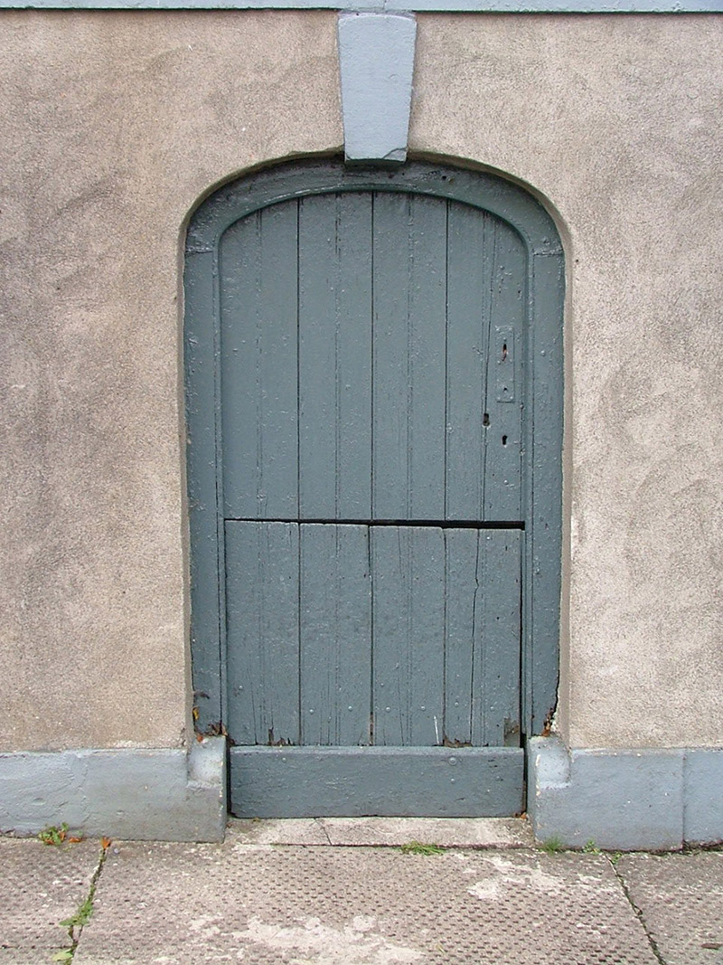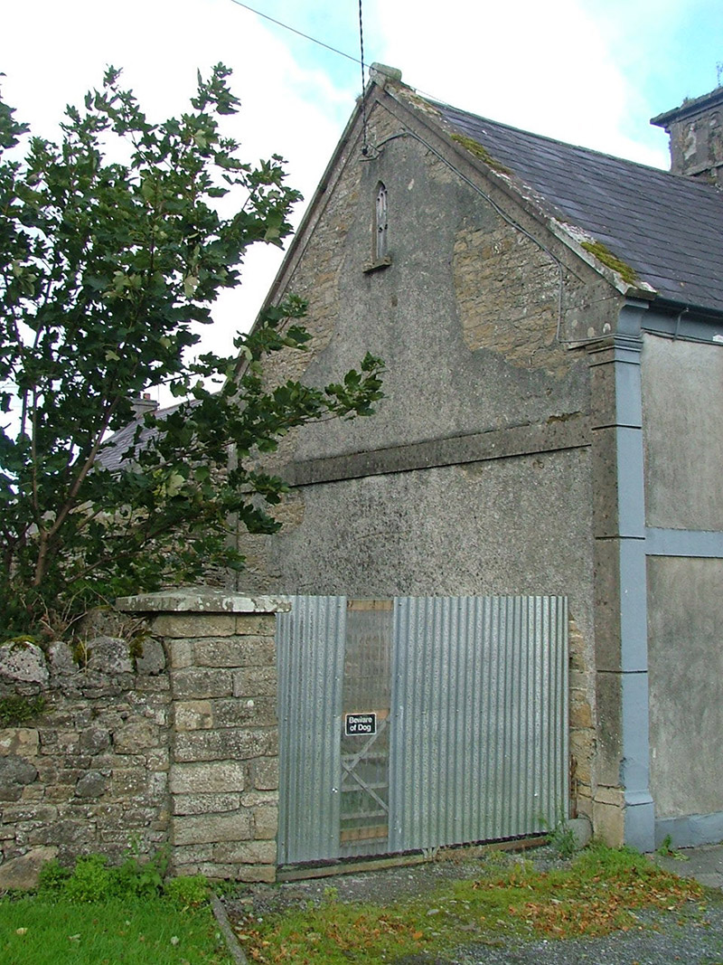Survey Data
Reg No
14821005
Rating
Regional
Categories of Special Interest
Architectural, Artistic, Technical
Original Use
House
Date
1880 - 1900
Coordinates
218693, 205223
Date Recorded
14/09/2004
Date Updated
--/--/--
Description
Pair of terraced two-bay two-storey houses, c.1890. Fronts directly onto street. Pitched slate roofs with rendered chimneystacks and cast-iron rainwater goods. Smooth rendered walls with string course, eaves course and pilaster to south end. Segmental-headed window openings with paired round-headed timer casement windows to ground floor and paired round-headed timber sash windows to first floor. All with keystones and painted sills. Segmental-headed door openings with timber battened door with surround and keystones. Blind pointed-arched opening with timber tracery and stone sill to gable wall. Outbuildings to rear.
Appraisal
This pair of terraced houses has many interesting design features. Notable are the carved spandrels of the timber framed windows to the ground floor, the cusping and colonnette detail to the first floor sash windows and the elaborately panelled rendered chimneystacks and blind traceried opening to the gable. Such elements serve to render this building and intriguing addition to the historic streetscape of Kinnitty.
