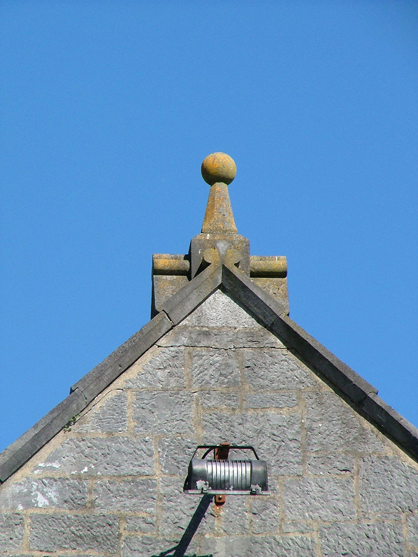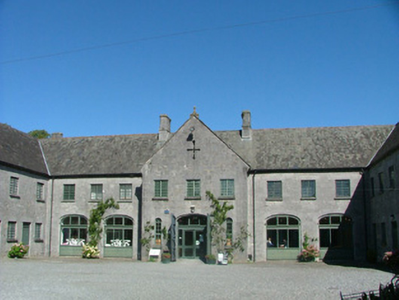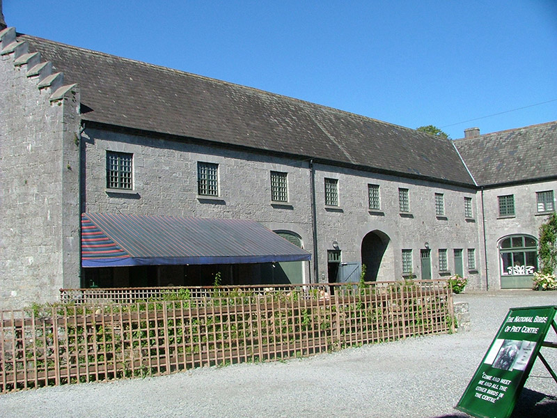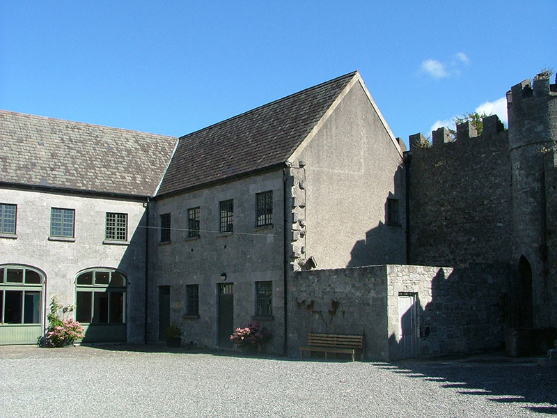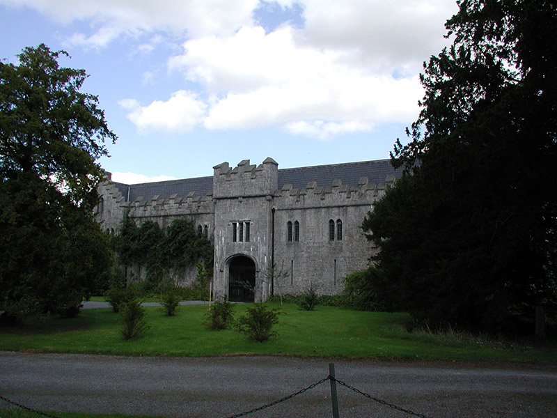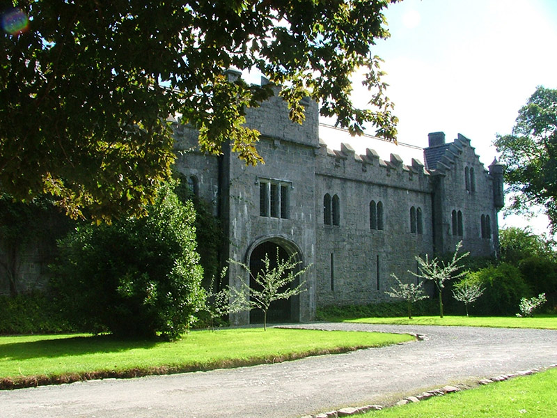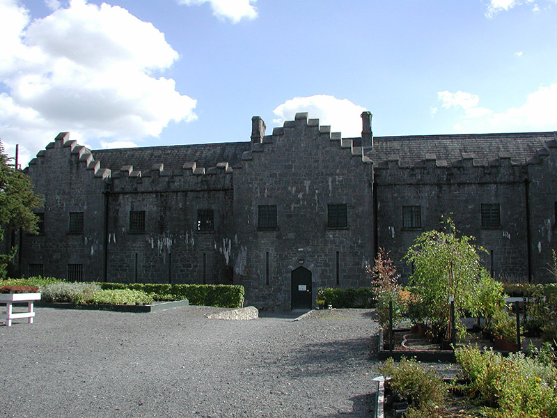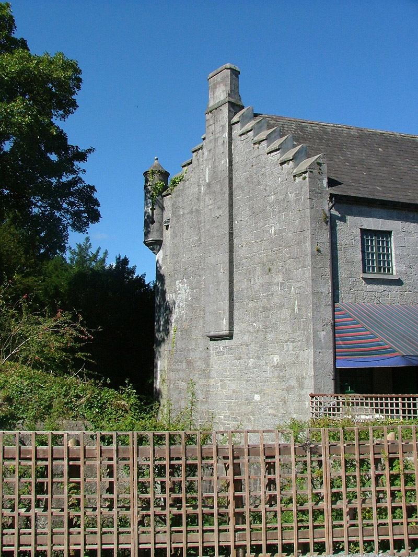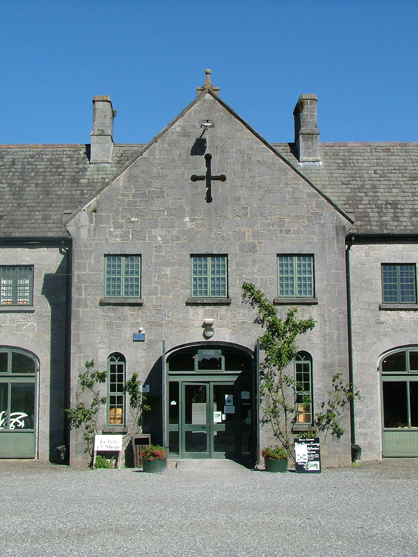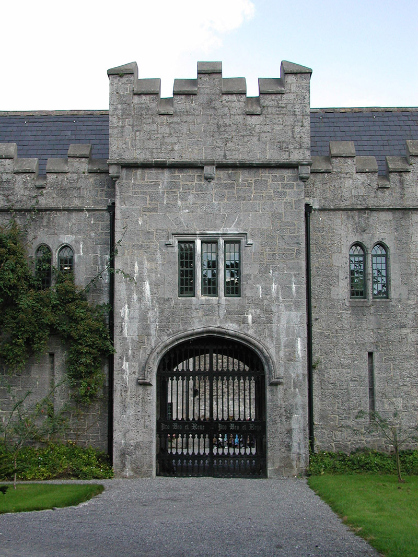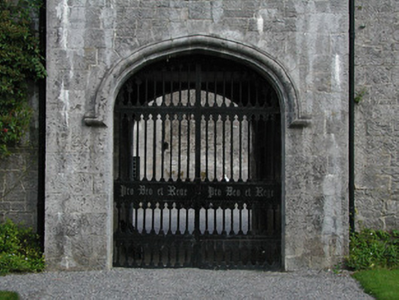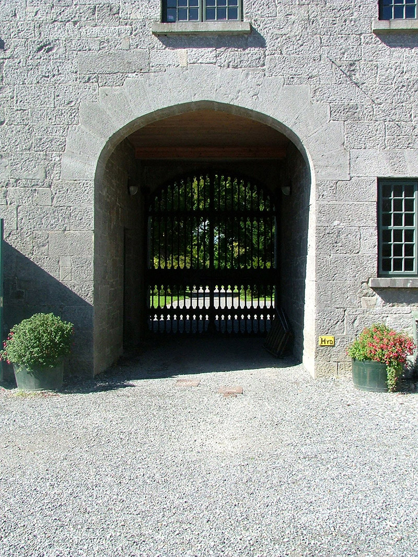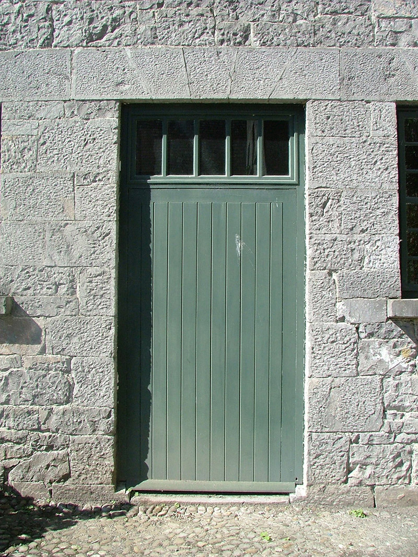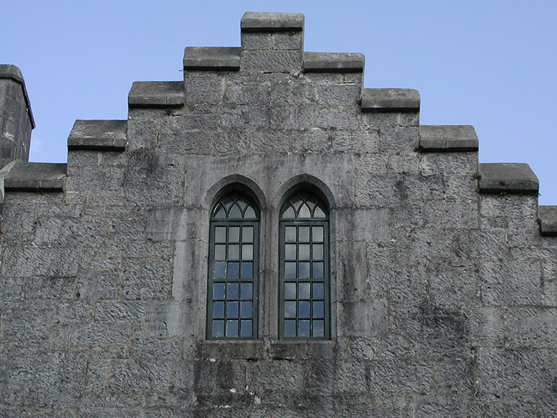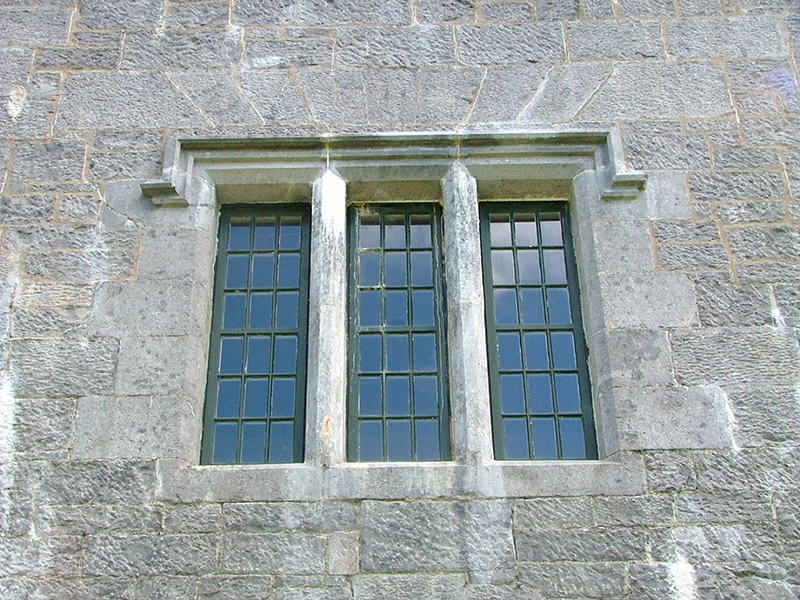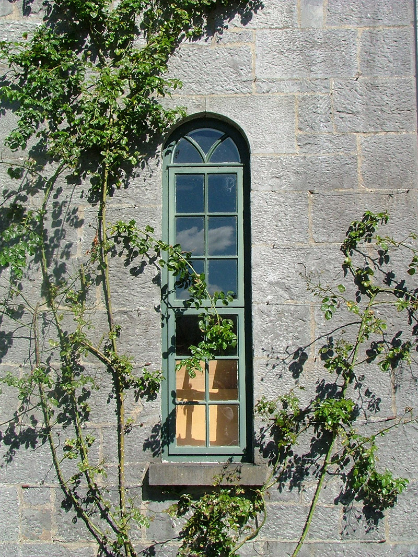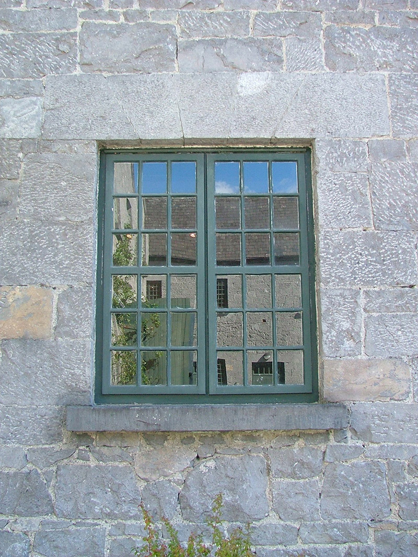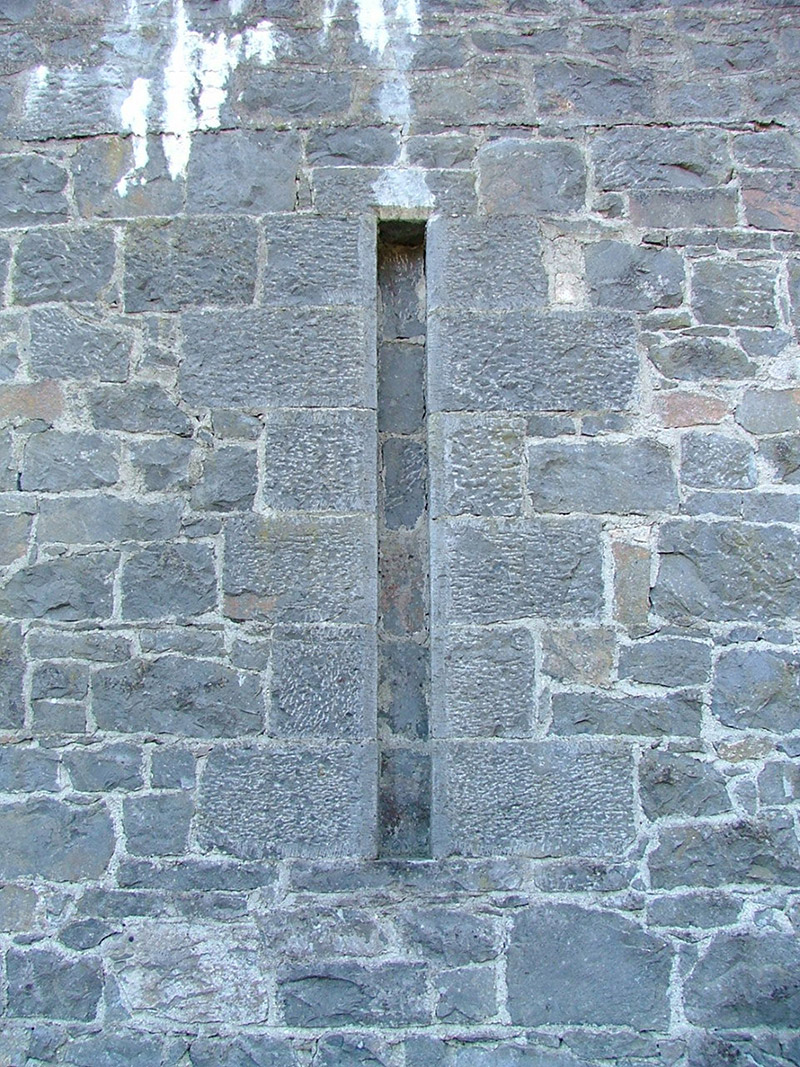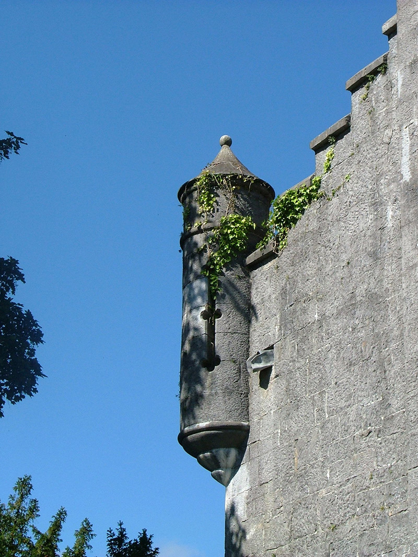Survey Data
Reg No
14819258
Rating
Regional
Categories of Special Interest
Architectural, Artistic, Social
Original Use
Stables
In Use As
Museum/gallery
Date
1840 - 1860
Coordinates
205776, 205079
Date Recorded
31/08/2004
Date Updated
--/--/--
Description
Detached U-plan former stables, built in 1850, to designs by Mary Rosse. Situated within the Birr Castle demesne, it comprise three ranges of buildings surrounding an inner courtyard. Pitched slate roofs with terracotta ridge tiles and cut stone chimneystacks. Stone finial to gable-fronted entrance bay within northern range and crow-stepped stone coping to parapet of southern elevation, crenellated parapet to outer elevations of western and northern ranges. Ashlar limestone walls with tooled stone quoins with corner turret to south-west corner of western range and projecting breakfront to outer elevation of northern range. Variety of window openings including square-headed openings with tooled stone sills and replacement casement windows, round-headed openings with tooled stone sills and replacement timber windows flanking central entrance. Paired pointed-arched openings with replacement timber windows to outer wall of western range, and tripartite window opening with replacement timber windows and stone hoodmoulding surmounting carriage arch opening to centre of western range. Blind loops to outer elevation of northern range. Balistraria to gable-fronted entrance bay. Segmental-headed former carriage arch openings to all elevations of inner courtyard with replacement timber and glazed windows. Square-headed door openings with tooled stone surrounds, overlight and timber battened doors. Central carriage arch to western range with Tudor arched opening and timber and cast-iron gates giving access into demesne.
Appraisal
These fine former stables, situated just within the walls of the demesne, are part of an important group of estate architecture. Originally they provided not only for haylofts upstairs but further workshops downstairs to completment those beside the castle. The use of stone in these buildings is striking in the variety of window, door and carriage openings which grace the three ranges that surround an inner courtyard. The stepped and crenellated parapet is another feature which stands out as does the small, but perfectly placed, corner turret seen on the south-west corner of the western range. These former stable buildings are significant as part of a group of structures associated with the demesne and architecturally in their own right.
