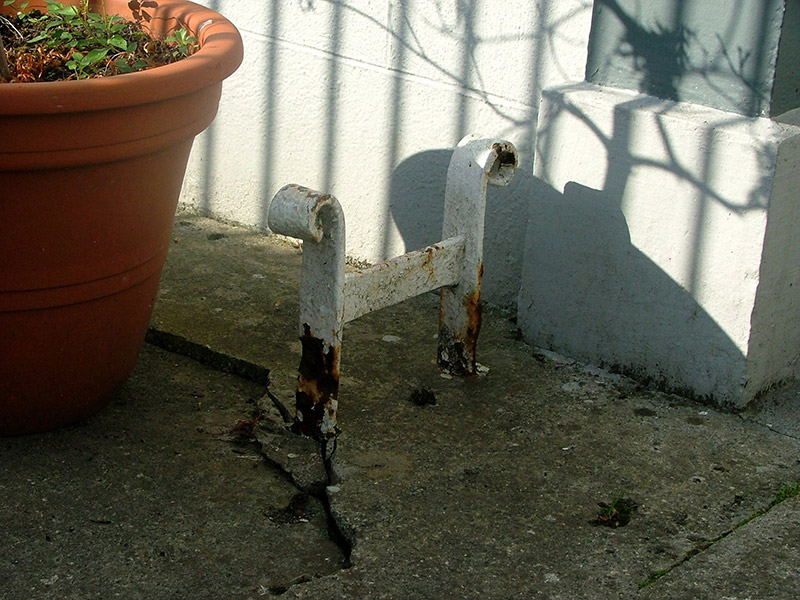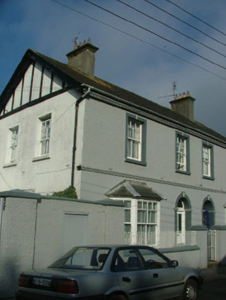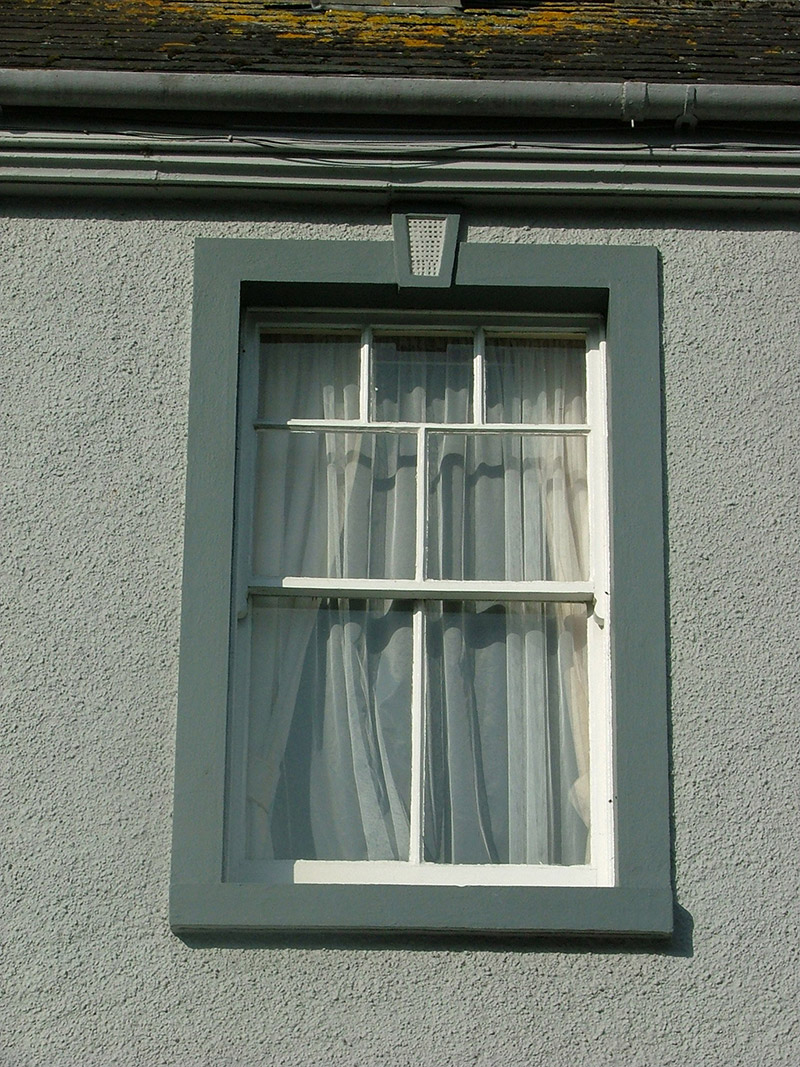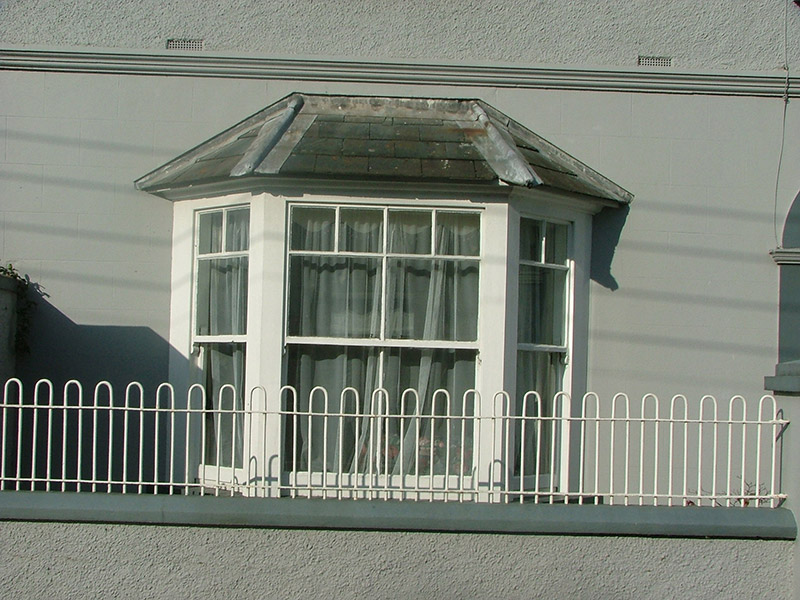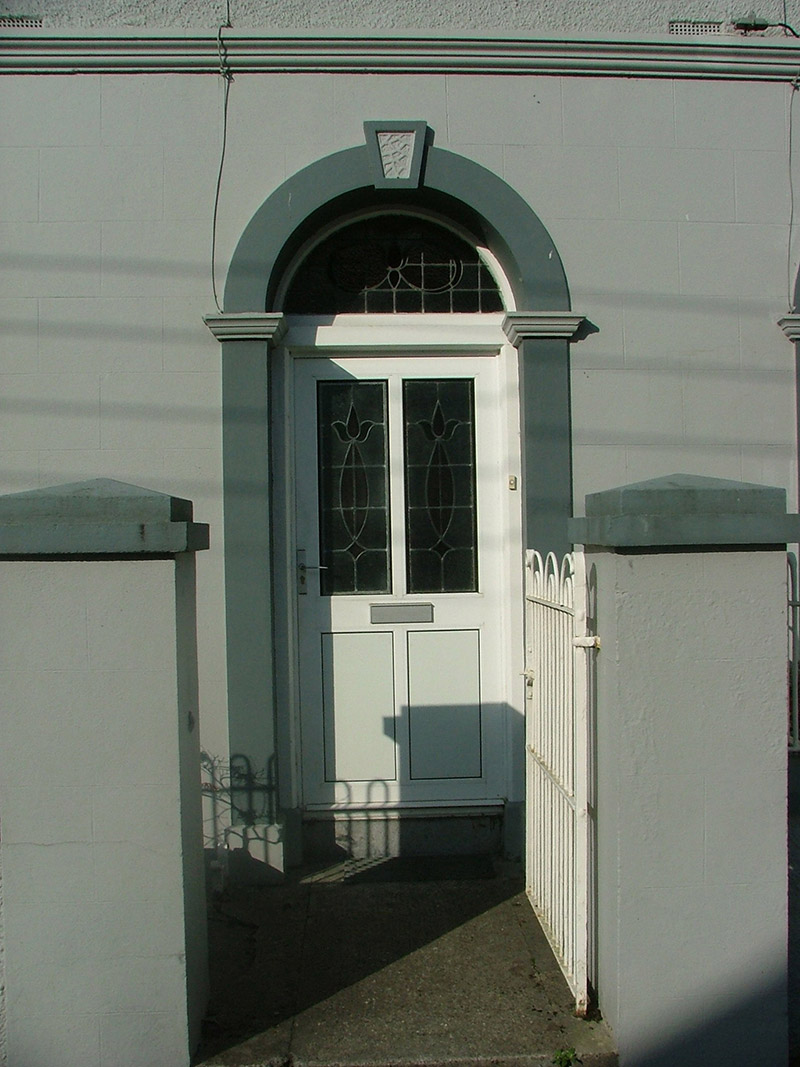Survey Data
Reg No
14819249
Rating
Regional
Categories of Special Interest
Architectural, Artistic
Original Use
House
In Use As
House
Date
1890 - 1930
Coordinates
206297, 204912
Date Recorded
07/09/2004
Date Updated
--/--/--
Description
Semi-detached two-bay two-storey house, built c.1910, with canted bay window to ground floor. Set back from the road. Pitched slate roof with terracotta ridge tiles, rendered chimneystack, timber bargeboards and cast-iron rainwater goods. Smooth rendered plinth, ruled-and-lined render to ground floor with moulded string course separating ground and first floor, roughcast render to first floor and timber eaves course. Exposed timber beams to gable wall. Timber sash windows with rendered surrounds and decorative keystone and painted sills, canted bay window to ground floor. Round-headed door opening with timber panelled door with stained glass panels, stained glass fanlight, rendered surround with keystone. Front site bounded by roughcast rendered plinth wall surmounted by cast-iron railings, accessed by gate. Square-profile gate piers with timber battened gates give access to rear site.
Appraisal
This house forms one of a pair of group of similar semi-detached houses erected on John's Place and John's Terrace. The varied treatment used in the render detailing gives the façade and elevations of the structure an added interest, as do the exposed timber beams seen in the gable. The well-maintained timber sash windows are again of interest as they retain an irregular glazing bar design that adds a decorative flair. The stained glass used in the fanlight and panels of the timber door is artistically pleasing.
