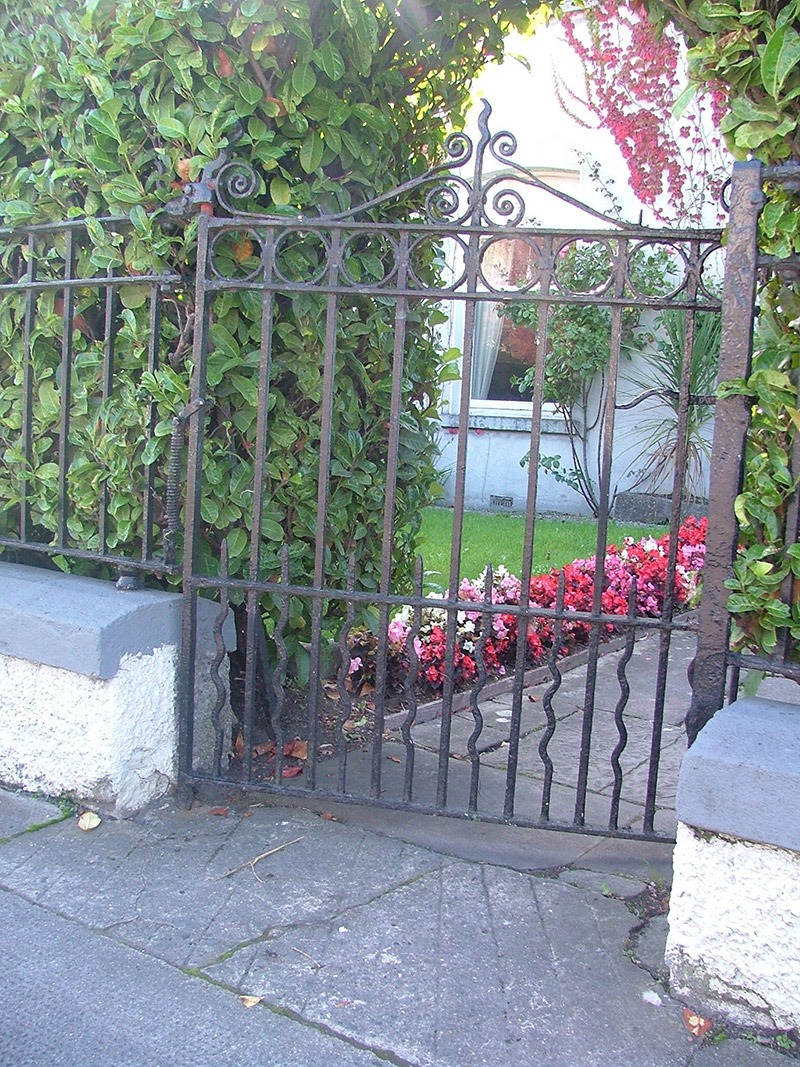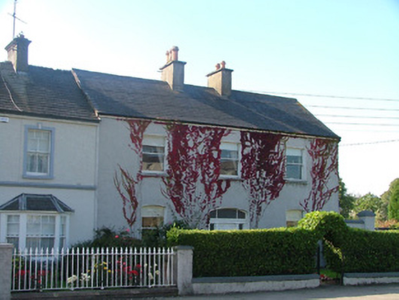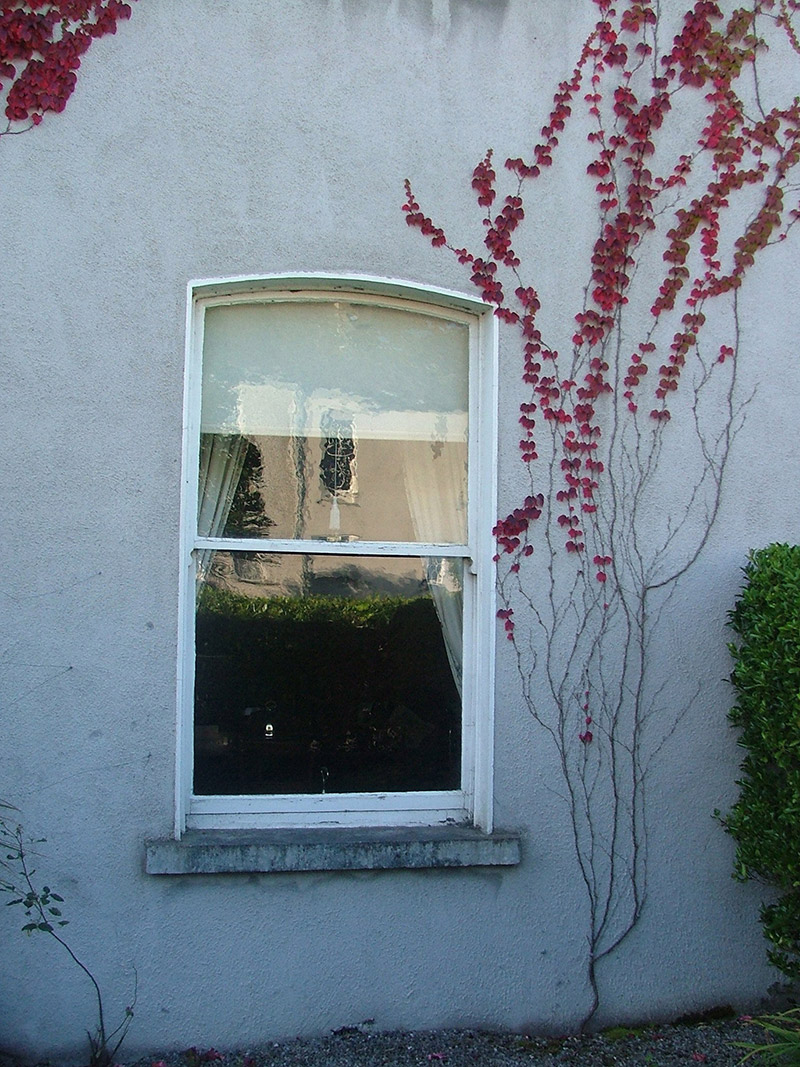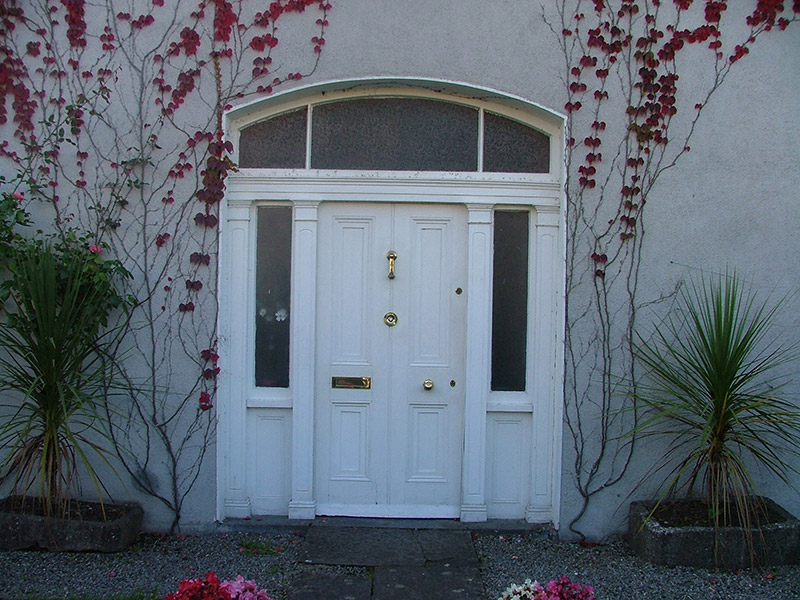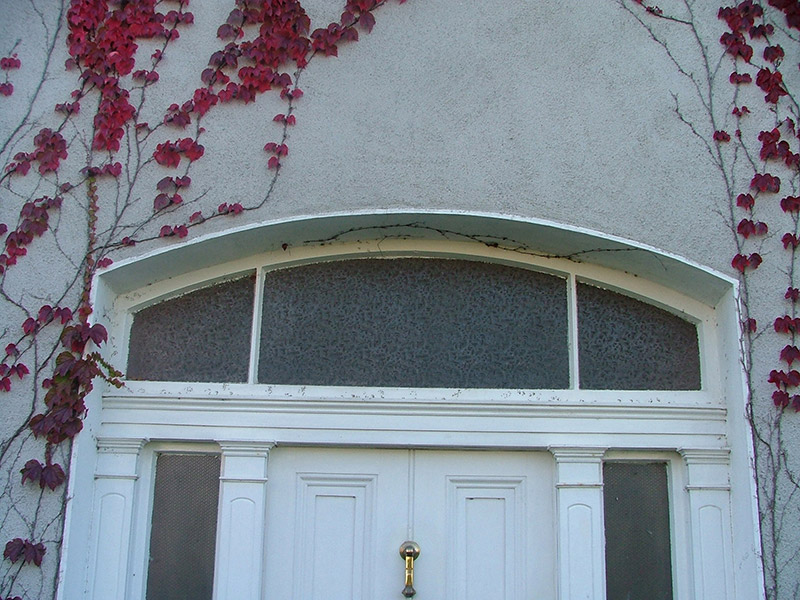Survey Data
Reg No
14819245
Rating
Regional
Categories of Special Interest
Architectural
Original Use
House
In Use As
House
Date
1880 - 1920
Coordinates
206272, 204954
Date Recorded
07/09/2004
Date Updated
--/--/--
Description
Detached three-bay two-storey house, built c.1900, abutting terrace to east with two-storey return and extensions to rear. Set back from street. Pitched tiled roof with terracotta ridge tiles and rendered chimneystacks. Smooth rendered walls. Timber sash windows with tooled limestone sills, segmental-headed window openings to ground floor. Segmental-headed door opening with timber panelled door flanked by timber pilasters and sidelights supporting fanlight. Tooled limestone threshold. Front site bounded by pebbledashed plinth wall with cut stone coping surmounted by wrought-iron railings and gate. Smooth rendered wall bounds rear site.
Appraisal
Differing in style from its semi-detached neighbours, this attractive and well proportioned house has an individual character. Retaining much of its original fabric that includes a finely executed door surround with sidelights and a decorative flat-panelled door with fine brass door furniture.
