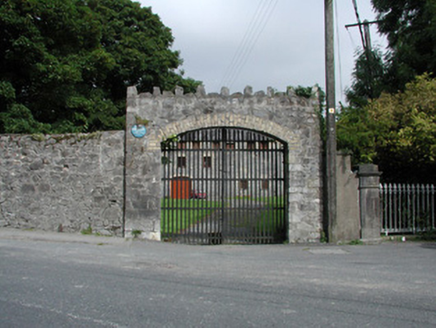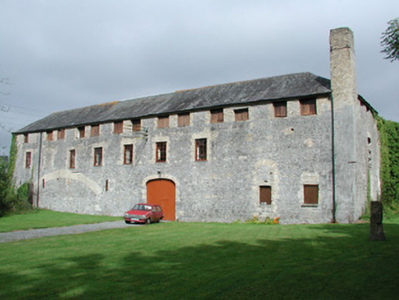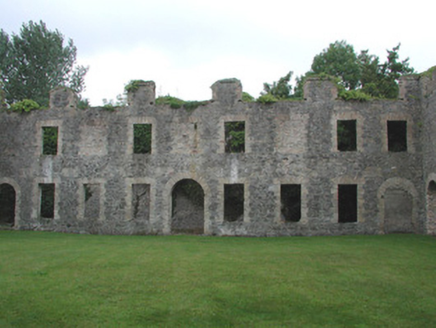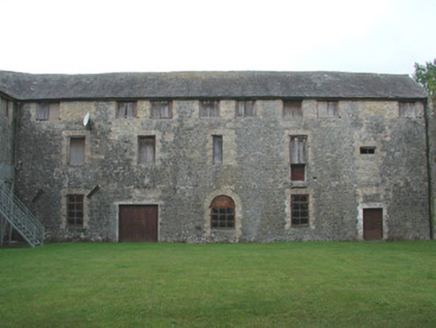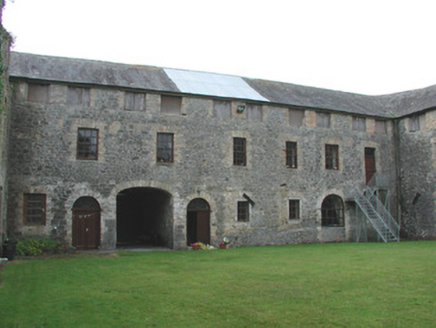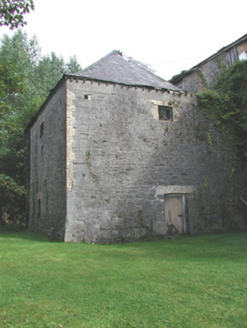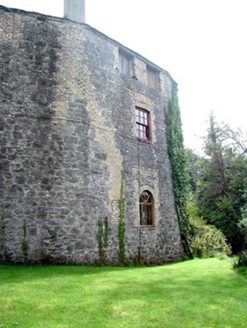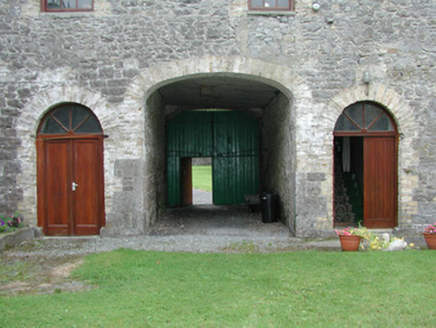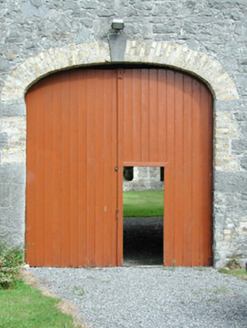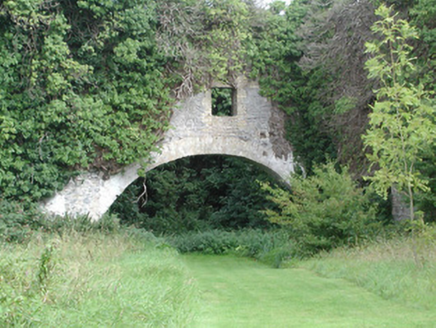Survey Data
Reg No
14819235
Rating
Regional
Categories of Special Interest
Architectural, Social, Technical
Original Use
Distillery
In Use As
House
Date
1800 - 1810
Coordinates
206667, 205012
Date Recorded
06/09/2004
Date Updated
--/--/--
Description
Detached multiple-bay three-storey former distillery of quadrangular plan surrounding inner courtyard, built in 1805, now partly in domestic use. Situated in its own grounds. Former drying room abutting western range, northern and eastern ranges in ruins. Hipped slate roof with terracotta ridge tile, cast-iron rainwater goods and yellow brick chimneystack to eastern corner of southern range. Pyramidal slate roof to drying room. Random coursed stone walls with tooled stone quoins. Replacement timber sash windows, timber casement windows and timber battening with yellow brick block-and-start window surrounds. Square-headed and round-headed arched door openings with yellow brick surrounds, timber battened double doors with spoked fanlight to northern elevation of southern range. Segmental-headed carriage arch opening within southern range with yellow brick surround and timber battened double doors.
Appraisal
This substantial distillery, with four three-storey ranges surrounding an enclosed courtyard, was established in 1805 by R & S Wallace and was destroyed by fire in 1889. Today it continues to be an important and imposing structure within the townscape of Birr. Situated next to the River Camcor, this distillery has been very brought back to use from its ruinous state. The fine stonework is brightened by the use of yellow brick, seen not only in the surrounds of its openings but also in the chimneystack which stands proud atop the eastern corner of the southern range.
