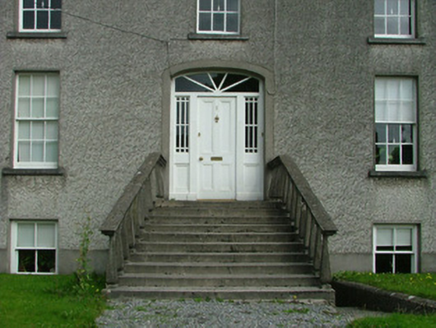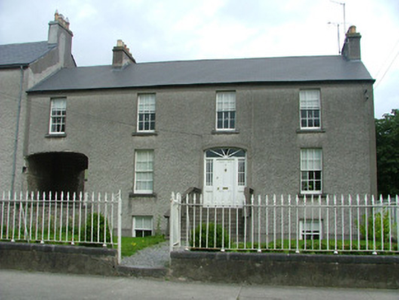Survey Data
Reg No
14819208
Rating
Regional
Categories of Special Interest
Architectural, Artistic
Original Use
House
In Use As
House
Date
1800 - 1840
Coordinates
206174, 205014
Date Recorded
03/09/2004
Date Updated
--/--/--
Description
End-of-terrace four-bay two-storey house over raised basement, built c.1820, with integral carriage arch. Set back from the road. Pitched tiled roof with terracotta ridge tiles and rendered chimneystacks. Roughcast rendered walls with smooth render to quoins. Timber sash windows with tooled stone sills. Segmental-headed door opening with rendered surround and replacement timber spoked fanlight with timber panelled door and sidelights. Accessed by modern concrete steps and balustrade. Set behind wrought- and cast-iron railings on plinth wall with cut stone coping. Converted two-storey outbuilding to rear.
Appraisal
This attractive house forms part of a group of terraced structures along John's Place. Though renovated, it retains its form, its timber sash windows and the original railings to the front which combine to compliment the other terraced houses and streetscape.



