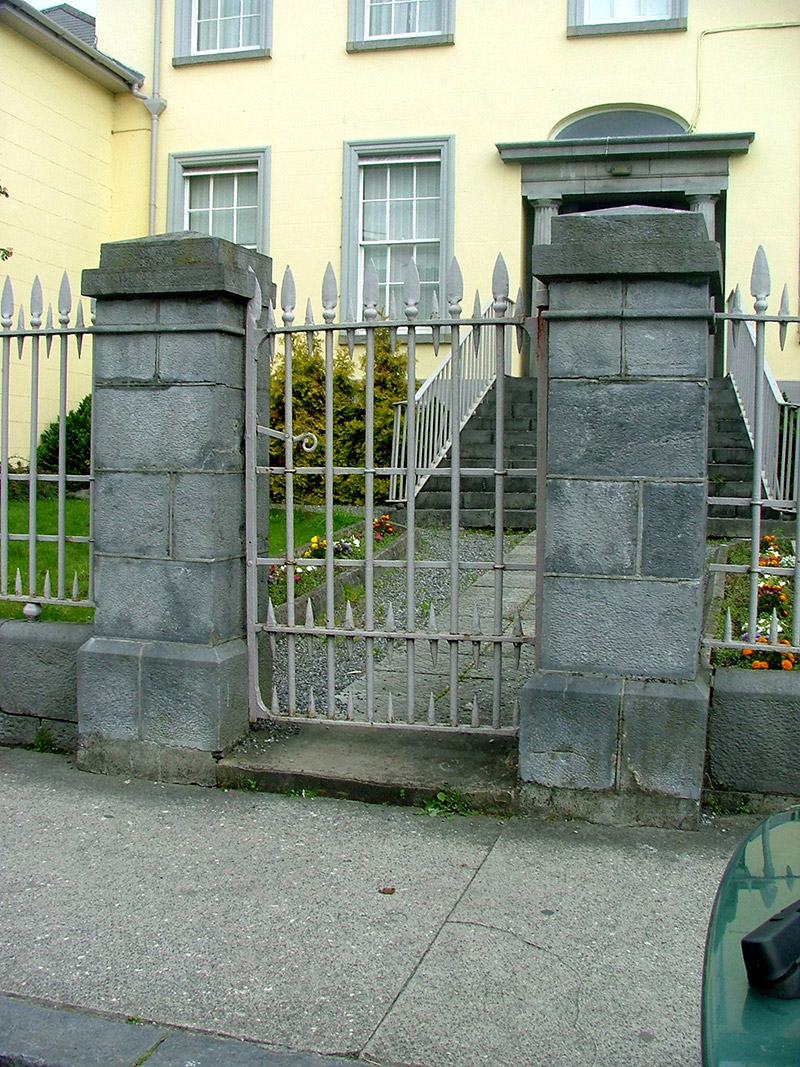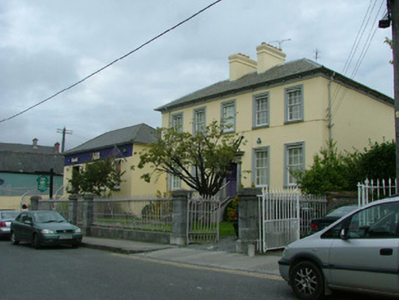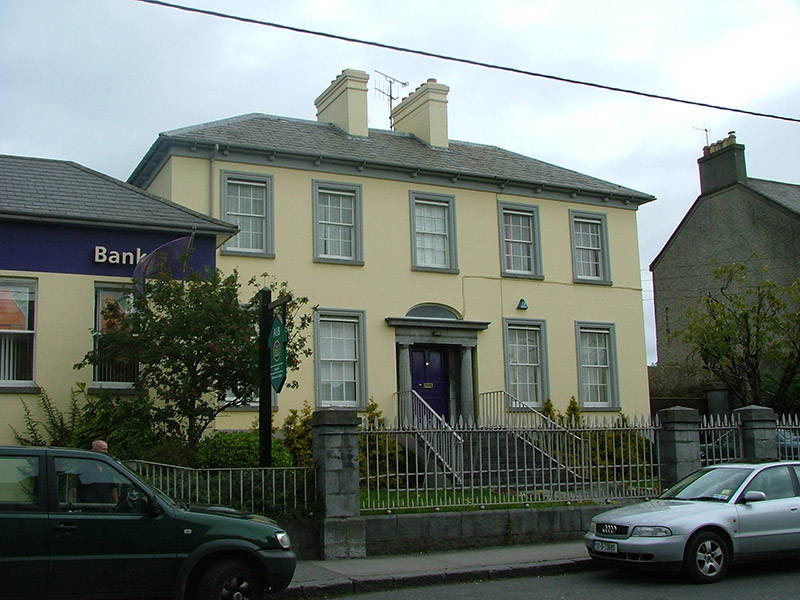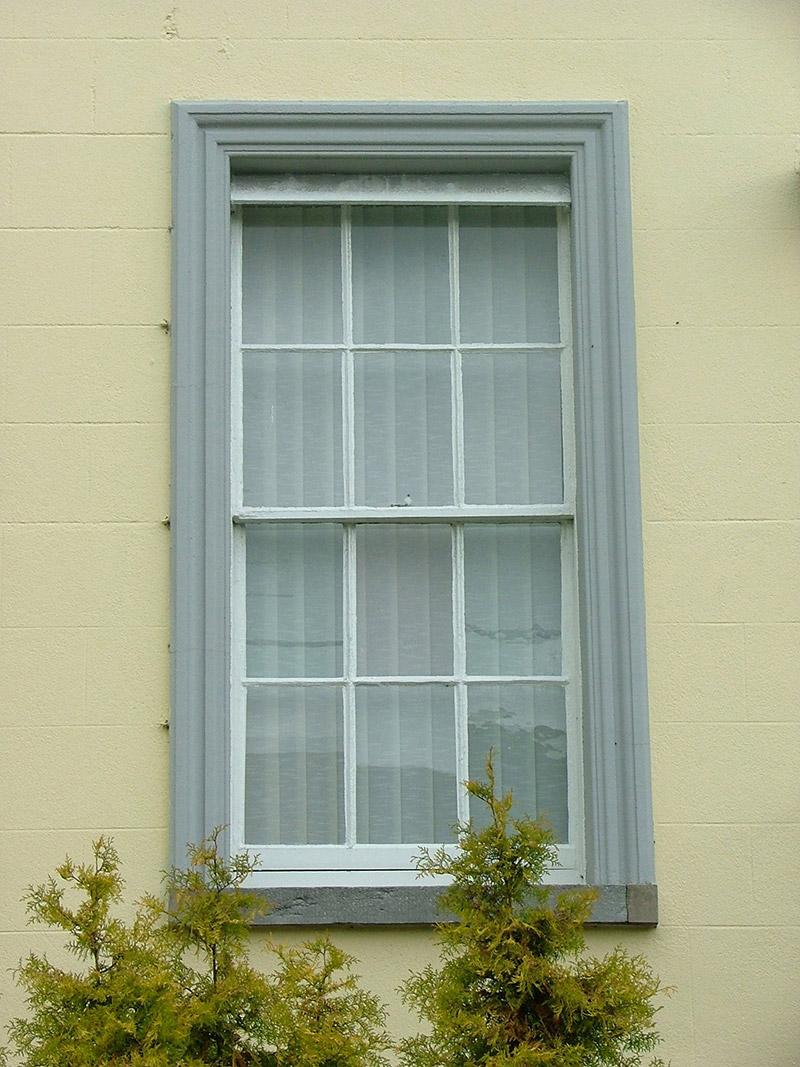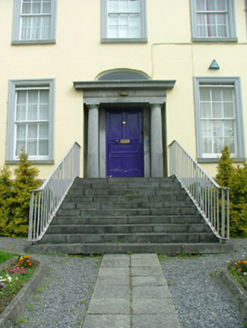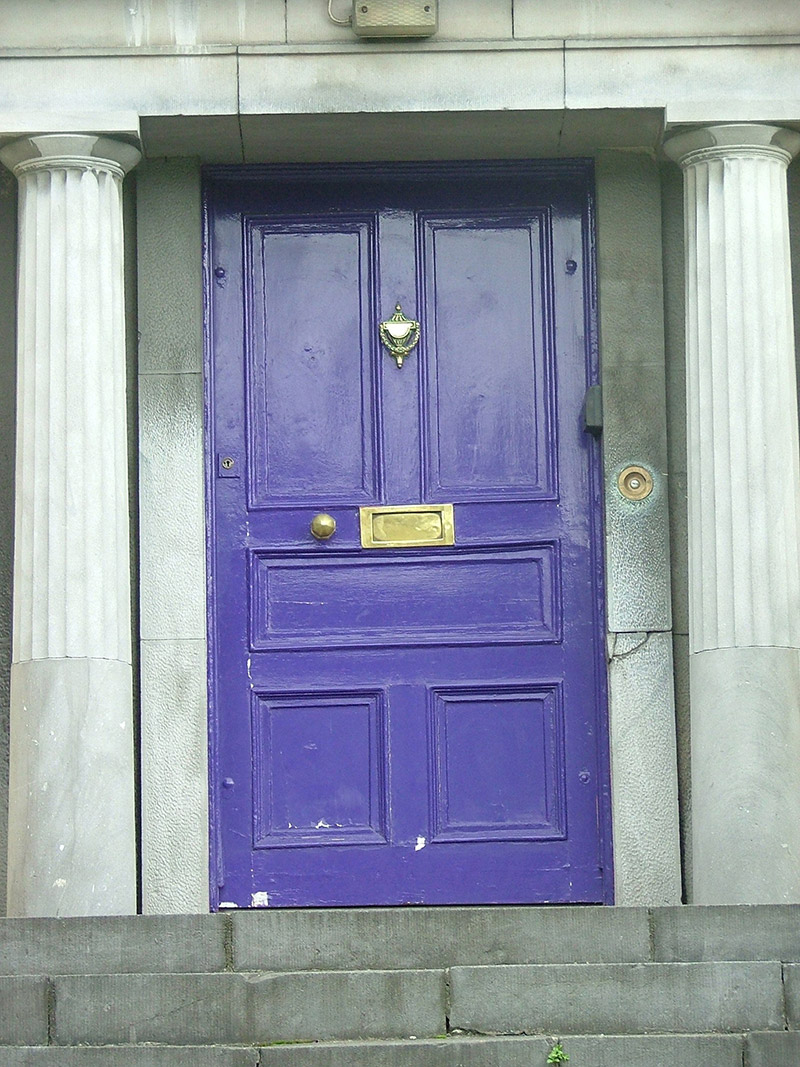Survey Data
Reg No
14819202
Rating
Regional
Categories of Special Interest
Architectural, Social
Previous Name
Provincial Bank of Ireland
Original Use
House
In Use As
Bank/financial institution
Date
1780 - 1820
Coordinates
206110, 205023
Date Recorded
03/09/2004
Date Updated
--/--/--
Description
Detached five-bay two-storey over basement former house, built c.1800, abutting four-bay single-storey over basement block to west, now in use as a bank. Set back from road. Hipped slate roofs with rendered chimneystacks and cast-iron rainwater goods. Ruled-and-lined render to walls with rendered eaves course. Timber sash windows with stucco surrounds and tooled limestone sills. Segmental-headed door opening with limestone doorcase comprising fluted columns supporting entablature and fanlight. Timber panelled door. Tooled limestone steps give access to entrance flanked by wrought- and cast-iron railings. Ashlar gate piers to east with timber battened gates giving access to rear site. Front site bounded by ashlar limestone plinth wall surmounted by cast-iron railings, with ashlar limestone gate piers and cast-iron gate. Concrete steps give access to western bank building.
Appraisal
As the road curves to the east, this grand building, with later addition, dominates the streetscape. Though the building has been altered over time to enable its conversion to a bank, it has retained many original features which formalise the façade and create an aesthetically pleasing exterior. One of the most striking architectural elements is the fine limestone doorcase. Employing the Greek Doric order, its design compliments the timber panelled door which has retained its brass door furniture. The paired chimneystacks, as well as the boundary railings and six-over-six timber sash windows further enhance this impressive building. Located near to the heart of Birr, it is an imposing landmark building.
