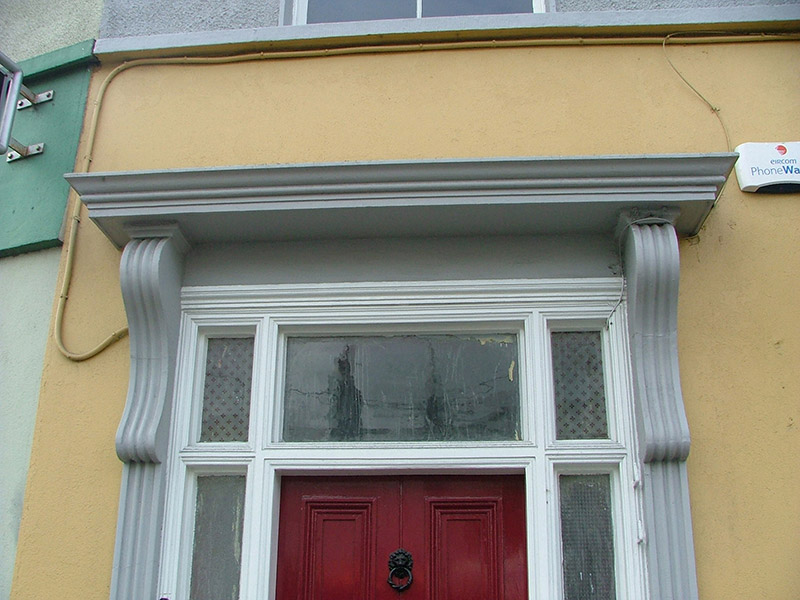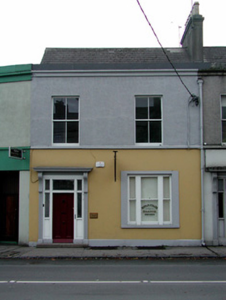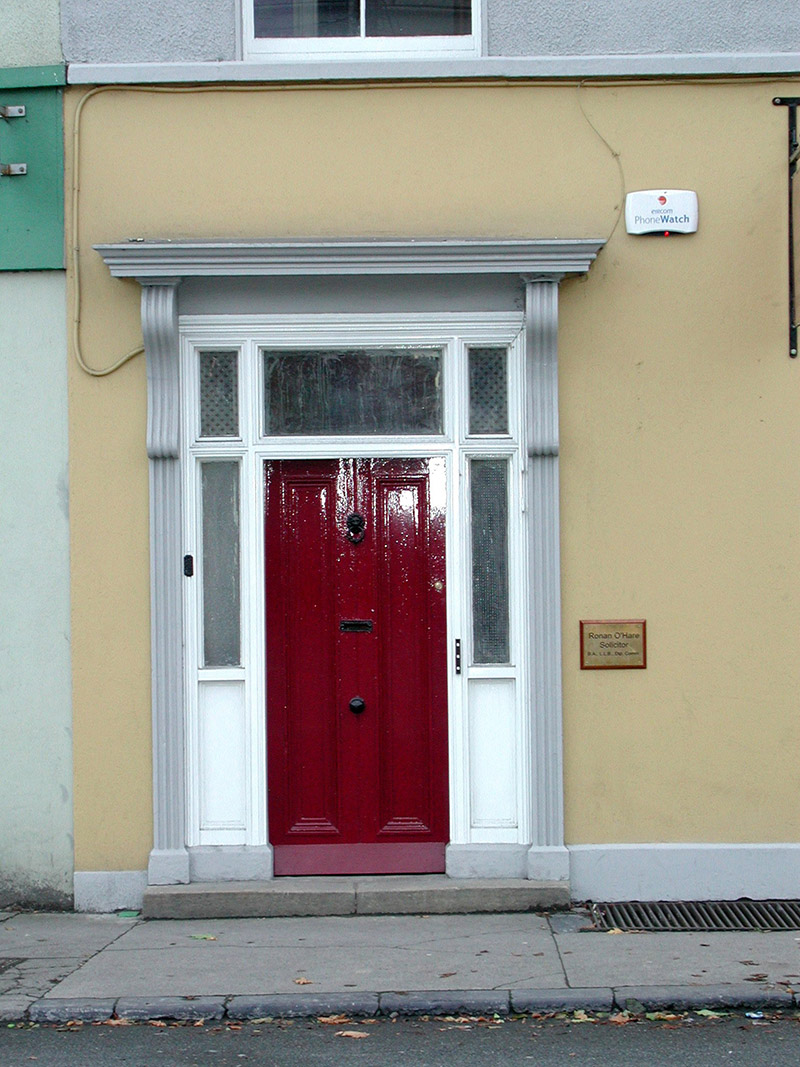Survey Data
Reg No
14819201
Rating
Regional
Categories of Special Interest
Architectural
Original Use
House
In Use As
House
Date
1840 - 1880
Coordinates
206110, 204984
Date Recorded
03/09/2004
Date Updated
--/--/--
Description
End-of-terrace two-bay two-storey house, built c.1860. Fronts directly onto street. One of a terrace of three similar houses. Pitched tiled roof with terracotta ridge tiles, rendered chimneystack and cast-iron rainwater goods hidden behind parapet wall. Roughcast render to upper floor of facade, smooth render to ground floor, string course at first floor level. Timber sash windows with replacement Wyatt window to ground floor. Square-headed door opening with timber panelled door and glazed overlight, flanked by sidelights with decorative rendered surround, cornice above and sandstone threshold.
Appraisal
This house forms part of a group of similar terraced structures. The visual appearance of its modest façade is boosted the highly decorative door surround. The retention of a Wyatt styled window, along with the heavy chimneystacks and string course, further enhance the building's architectural appearance.





