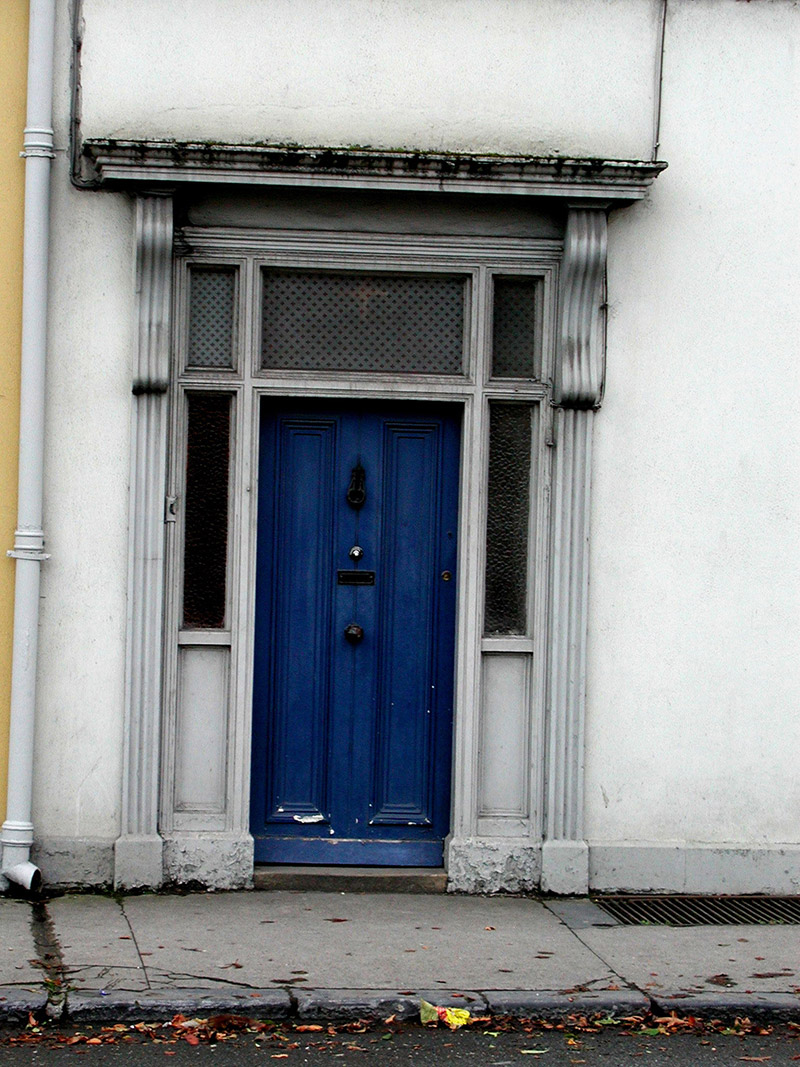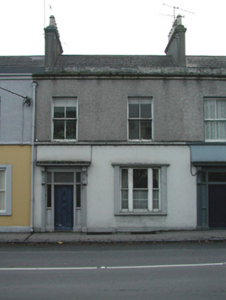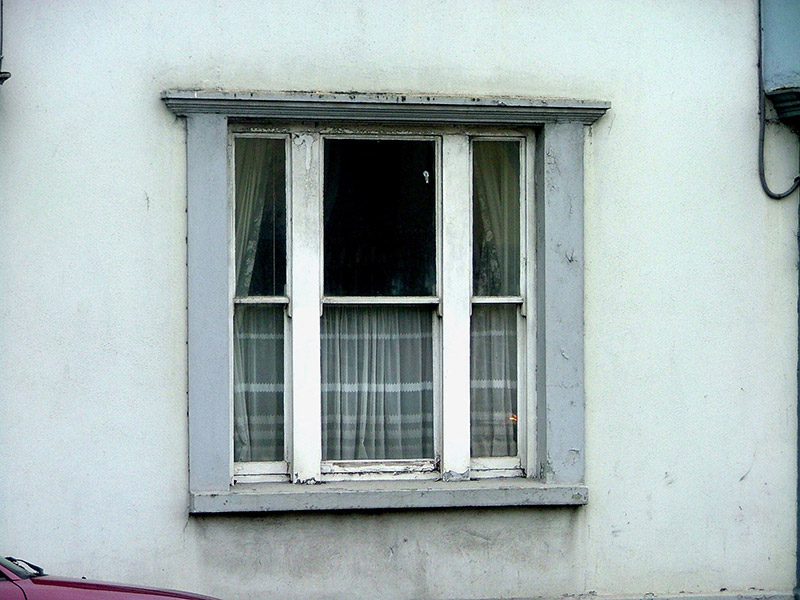Survey Data
Reg No
14819200
Rating
Regional
Categories of Special Interest
Architectural
Original Use
House
In Use As
House
Date
1840 - 1880
Coordinates
206103, 204987
Date Recorded
03/09/2004
Date Updated
--/--/--
Description
Terraced two-bay two-storey house, built c.1860. Fronts directly onto street. One of a terrace of three similar houses. Pitched slate roof with rendered chimneystacks and terracotta pots set behind rendered parapet. Rough render to first floor of facade, smooth render to ground floor, rendered string course and smooth base plinth. Square-headed window opening with timber sash windows to first floor. Square-headed window opening with stone sills and timber Wyatt windows, rendered window surround with cornice. Square-headed door opening with rendered surround and cornice. Panelled timber door with glass overlight and sidelights.
Appraisal
This nineteenth-century building incorporates typical architectural features associated with this time period. A linear roof parapet, sash windows, decorative doorcase and window surrounds create a fine exterior, making it a positive contributor to the streetscape. As part of a group of three similar houses, it is significant in that it retains, along with its neighbour to the east, much original fabric.





