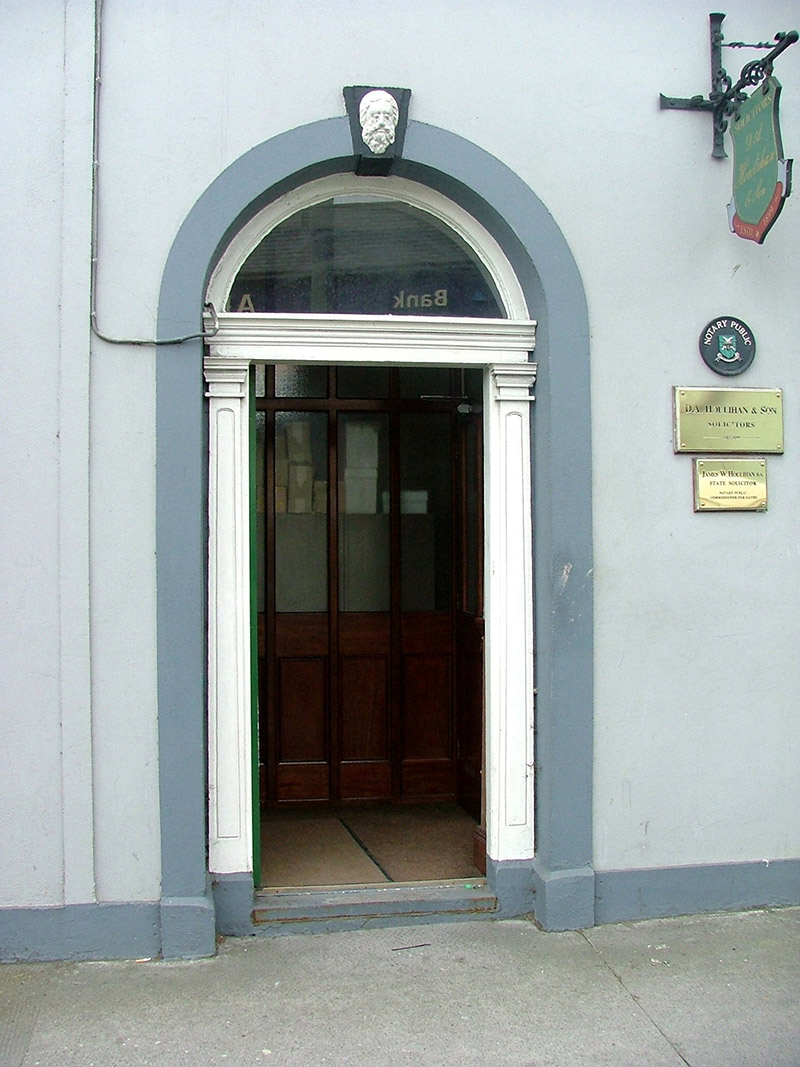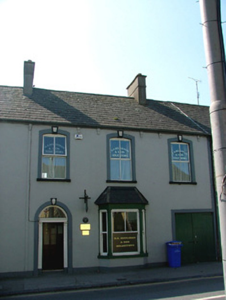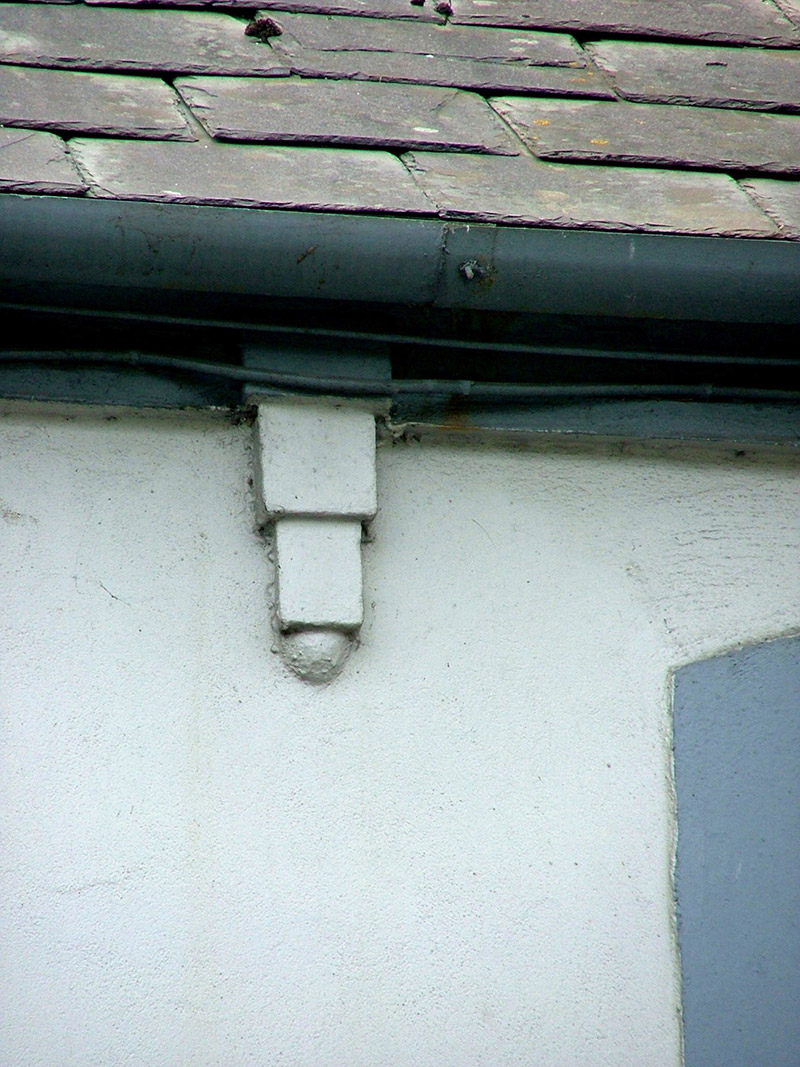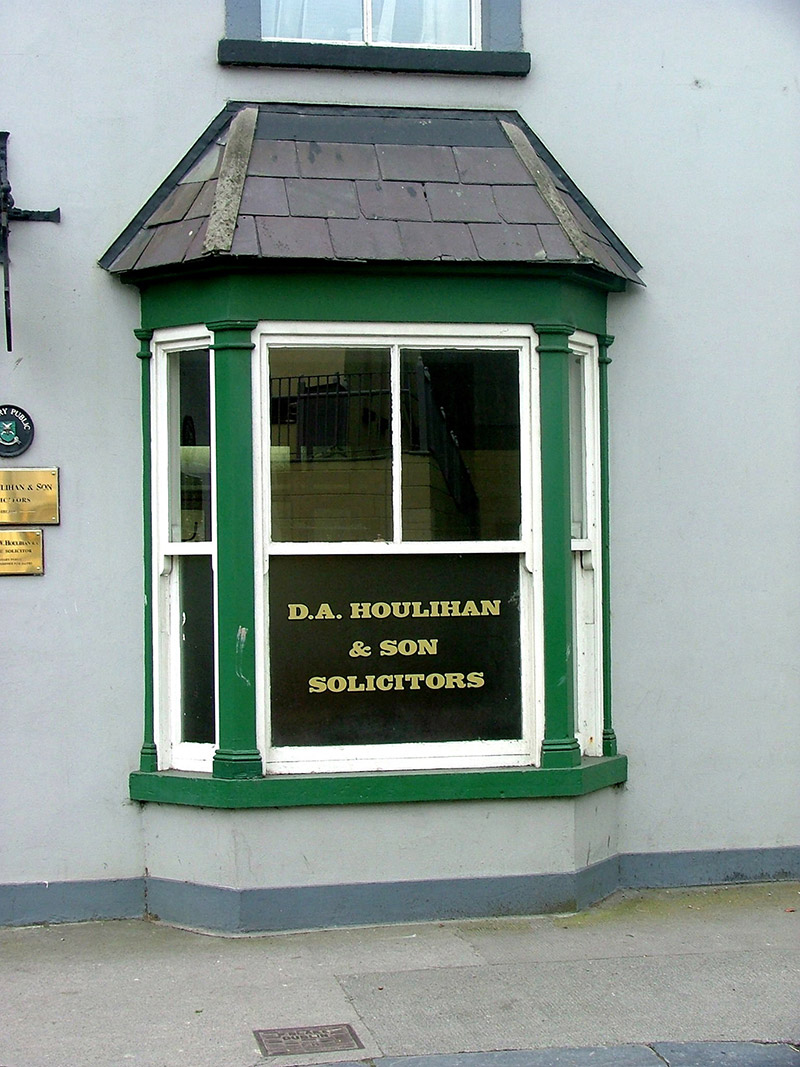Survey Data
Reg No
14819197
Rating
Regional
Categories of Special Interest
Architectural, Artistic, Technical
Original Use
House
In Use As
Office
Date
1850 - 1890
Coordinates
206084, 204996
Date Recorded
03/09/2004
Date Updated
--/--/--
Description
Terraced three-bay two-storey former house, built c.1870, with canted bay window to front elevation and integral carriage arch. Now in use as offices. Fronts directly onto street. Pitched slate roof with rendered chimneystacks and cast-iron rainwater goods. Rendered facade with full-height vertical bands to ends, plinth course and drops to eaves course. Timber sash windows to canted bay with stone sills. Replacement windows to first floor. Rendered surrounds to first floor windows with decorative keystones. Round-headed rendered door opening with moulded mask to keystone and fanlight. Timber doorcase comprising pilasters flanking timber panelled door. Square-headed integral carriage arch with timber battened double doors.
Appraisal
This modest terraced house exhibits subtle decorative render detailing, which highlights its architectural form and also enlivens an otherwise plain façade. Of particular note is the mask to the door opening which adds an artistic touch, and together with other features, attests to the skill of local craftsmanship.







