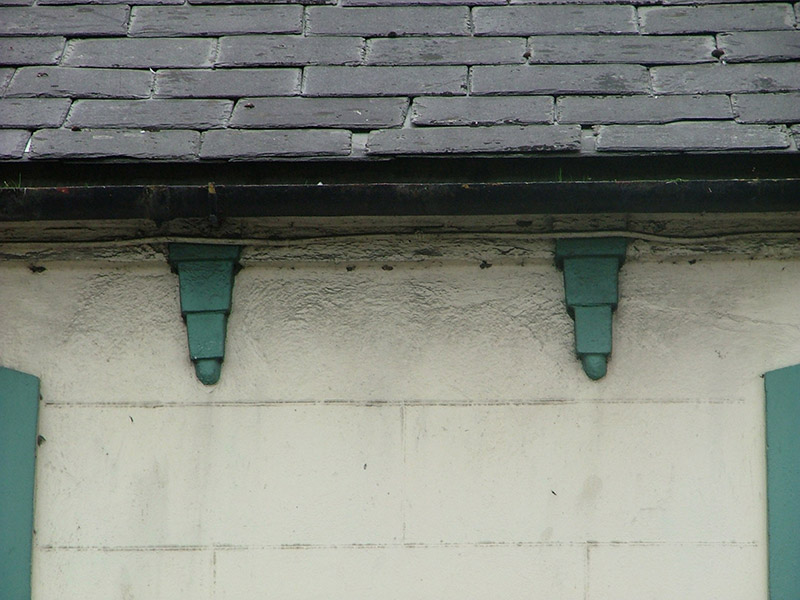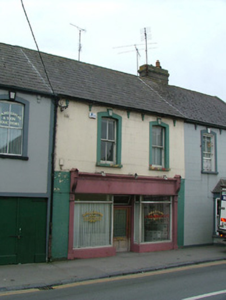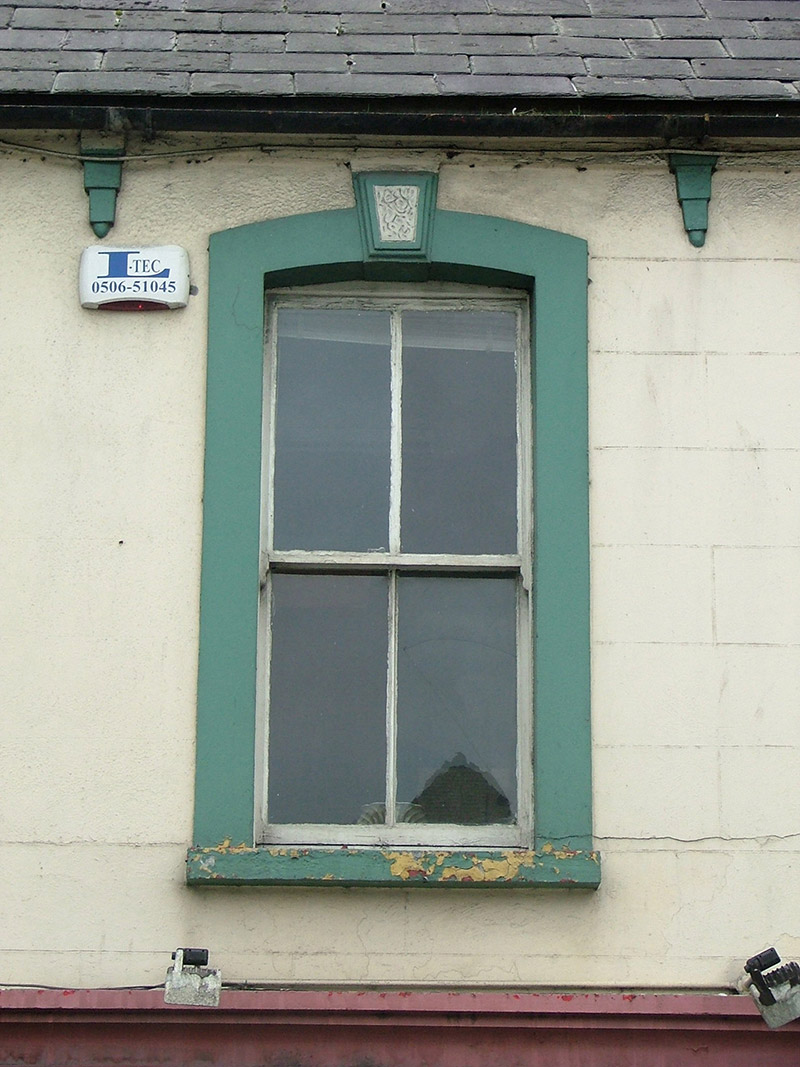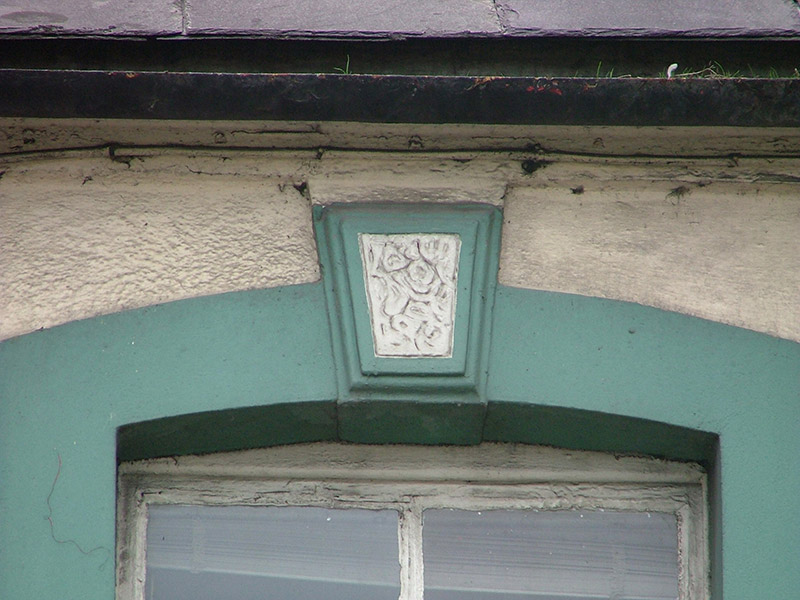Survey Data
Reg No
14819196
Rating
Regional
Categories of Special Interest
Architectural
Original Use
House
In Use As
House
Date
1850 - 1890
Coordinates
206076, 204999
Date Recorded
03/09/2004
Date Updated
--/--/--
Description
Terraced two-bay two-storey house, built c.1870, with shopfront inserted to ground floor. Fronts directly onto street. Pitched slate roof with terracotta ridge tiles and cast-iron rainwater goods. Ruled-and-lined render to facade with smooth render to ground floor and decorative drops to eaves course. Timber sash windows with rendered surrounds, decorative keystone and painted sills. Timber shopfront with recessed replacement timber and glazed door flanked by display windows, fluted pilasters with console brackets and timber fascia board.
Appraisal
Though altered at ground floor level, this building still retains its original form and fabric. The façade is enhanced by the survival of the timber sash windows with decorative keystone and eaves course, which add to the architectural significance of the building. As part of a terrace of similarly designed houses, it adds to the uniformity of the street.







