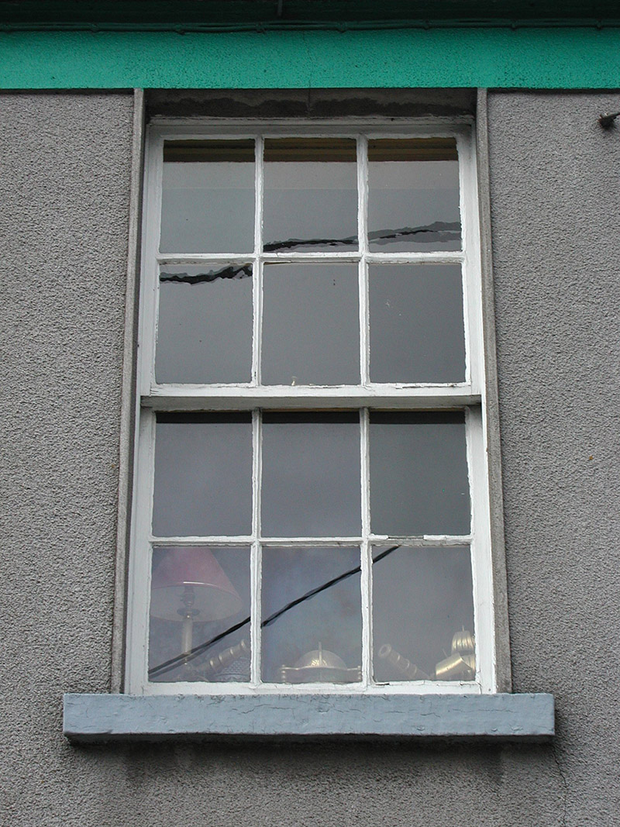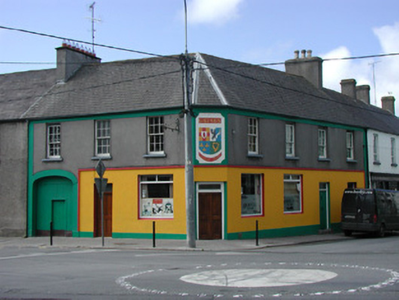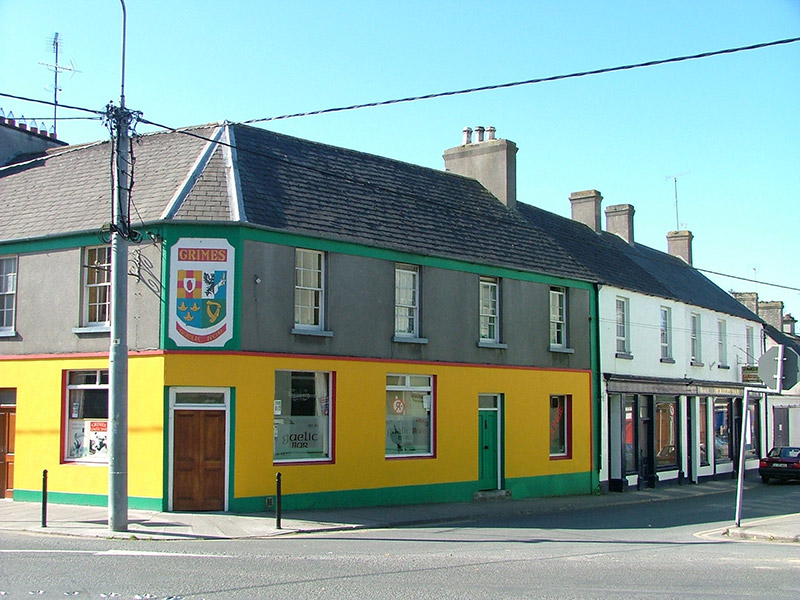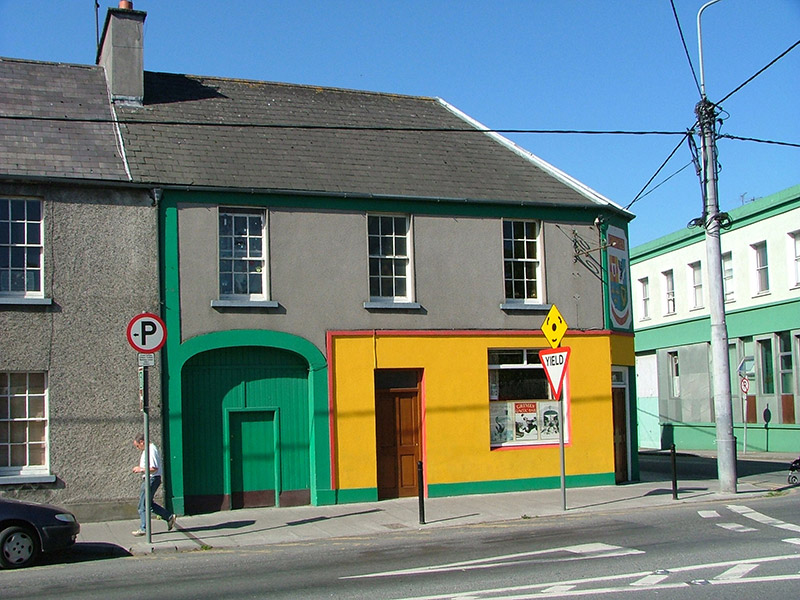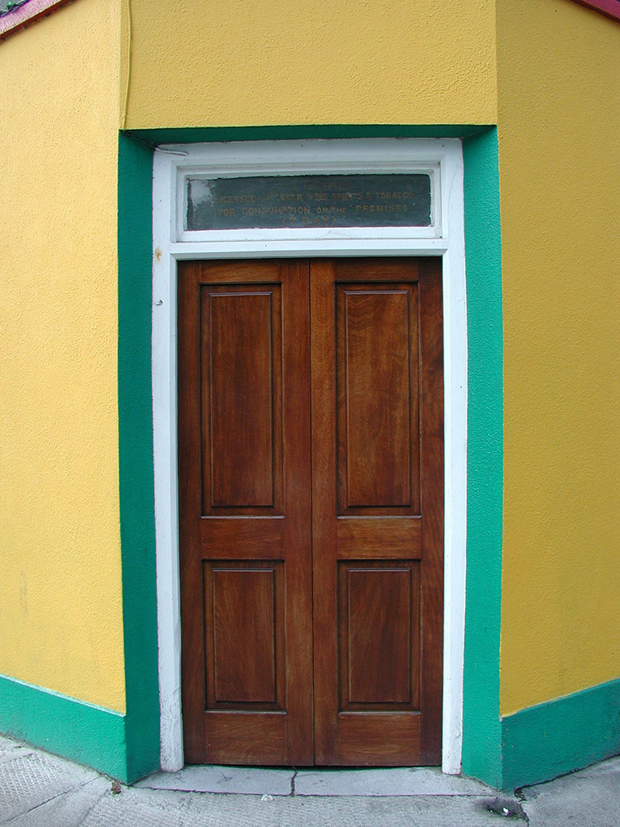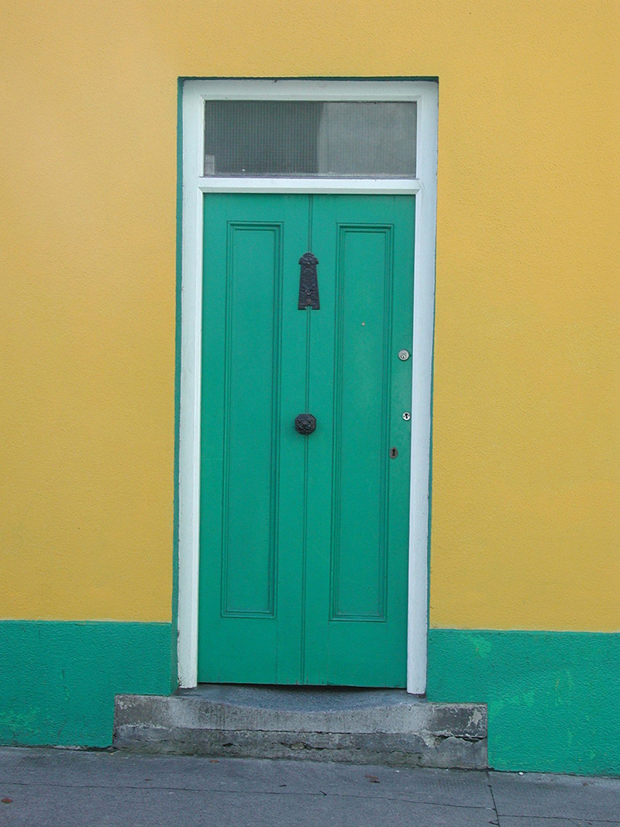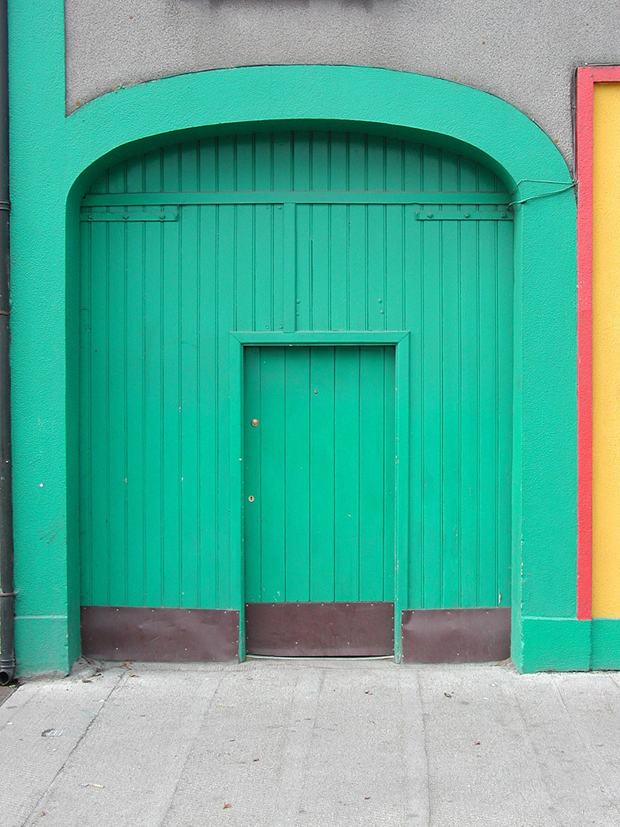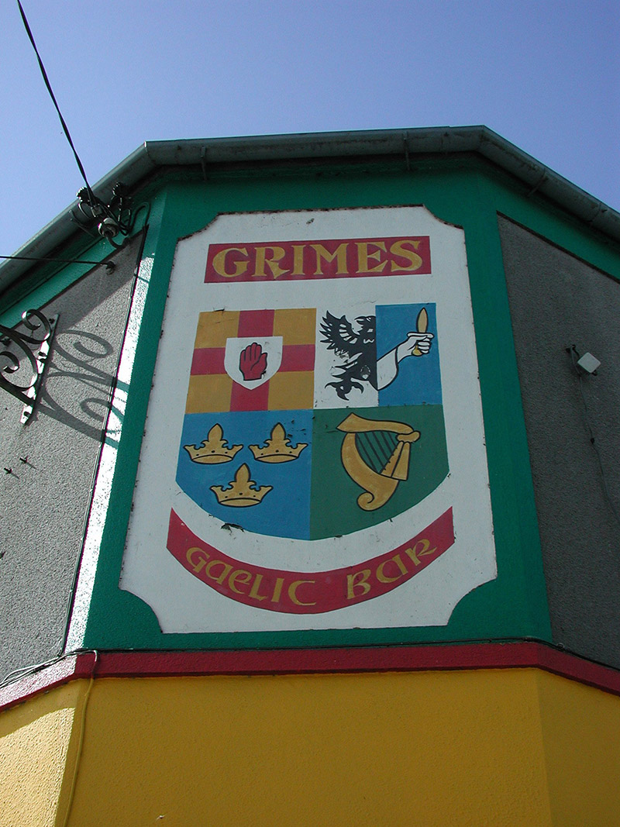Survey Data
Reg No
14819183
Rating
Regional
Categories of Special Interest
Architectural
Original Use
House
Historical Use
Shop/retail outlet
In Use As
House
Date
1810 - 1830
Coordinates
206128, 204955
Date Recorded
02/09/2004
Date Updated
--/--/--
Description
Terraced corner-sited multiple-bay two-storey house, built in 1823, with integral carriage arch and public house to ground floor. Pitched slate roof with terracotta ridge tiles, rendered chimneystacks and cast-iron rainwater goods. Smooth rendered plinth, quoins, eaves course and walls with string course between ground and first floor. Painted plaque within rendered surround to first floor chamfered corner. Modern display windows to ground floor with timber sash windows with painted sills to first floor. Main square-headed door opening on chamfered corner with timber panelled door, overlight and limestone threshold. Square-headed door openings to east and north elevations with timber panelled doors, overlights and limestone thresholds. Segmental-headed carriage arch with timber battened doors.
Appraisal
This modest building is located in a very important and notable corner-sited location close to the centre of Birr. The rendered detailing, though extremely simple, highlights certain elements of the structure such as the plaque which occupies the chamfered corner. Also of particular note is the integral carriage arch, six-over-six timber sash windows and tooled limestone thresholds confirming the building's early date, which is indicated in the window design. Accessed through the main door on the chamfered corner, both elevations are given equal status.
