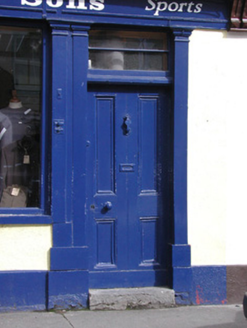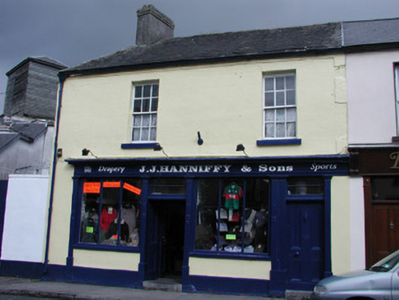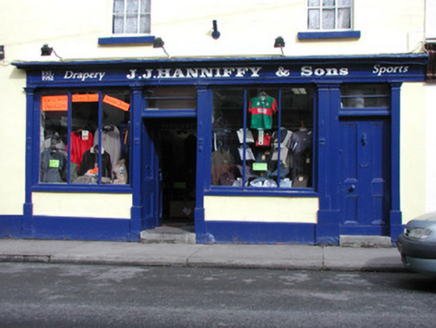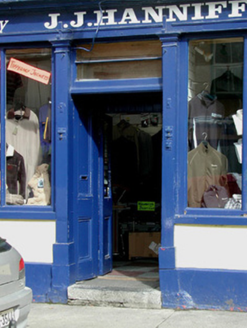Survey Data
Reg No
14819179
Rating
Regional
Categories of Special Interest
Architectural, Technical
Original Use
House
In Use As
House
Date
1800 - 1840
Coordinates
206076, 204968
Date Recorded
02/09/2004
Date Updated
--/--/--
Description
End-of-terrace two-bay two-storey house, built c.1820, with shopfront to ground floor. Fronts directly onto street. Pitched slate roof with terracotta ridge tiles, rendered chimneystacks and cast-iron rainwater goods. Smooth rendered plinth, ruled-and-lined render to walls with rendered eaves course. Timber sash windows with painted sills. Square-headed door opening with timber panelled door, overlight and limestone threshold flanked by timber pilasters. Timber shopfront with central square-headed door opening with overlight and timber panelled double doors, flanked by timber pilasters and display windows with mullions and rendered stallriser. Timber pilasters support timber fascia and cornice.
Appraisal
J.J. Hanniffy & Sons, located on Connaught Street, is a very good unaltered example of typical Irish urban architecture with living accommodation situated over the commercial shop. The timber pilastered shopfront with its central opening, mullioned display windows and incorporated opening giving access to the upper storey is well maintained. An attractive addition to this modest building is the retention of its timber six-over-six sash windows. This shop makes a positive and striking addition to Birr.







