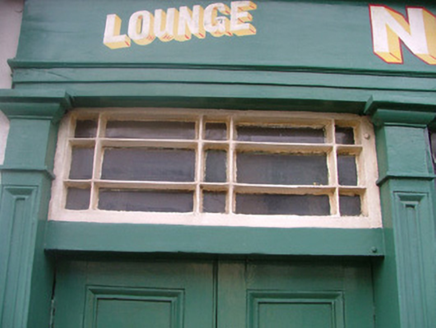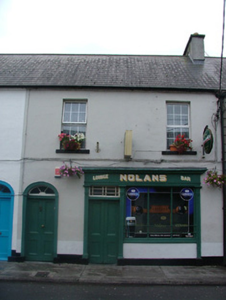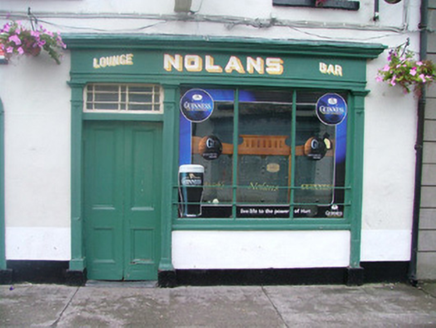Survey Data
Reg No
14819175
Rating
Regional
Categories of Special Interest
Architectural
Original Use
House
In Use As
House
Date
1800 - 1840
Coordinates
206059, 204931
Date Recorded
02/09/2004
Date Updated
--/--/--
Description
Terraced two-bay two-storey house, built c.1820, with shopfront to ground floor. Fronts directly onto street. Pitched tiled roof with rendered chimneystacks and terracotta ridge tiles. Ruled-and-lined render to walls with smooth rendered plinth. Replacement uPVC windows with painted sills. Round-headed door opening with timber spoked fanlight, timber panelled door with timber surrounds supported on stone plinth and a limestone threshold. Timber shopfront with rendered stallriser, timber mullioned display window, cow bars and timber panelled double door to side with overlight having geometric glazing bars and pilasters supporting painted fascia and cornice.
Appraisal
Though modest in design, this building forms one of a small group of identical terraced structures. The timber shopfront adds to the façade, contributing to the building's charm. The simple features that remain, such as the cow bars, which were vital for market day, hold historic interest, referring to an activity no longer in existence.





