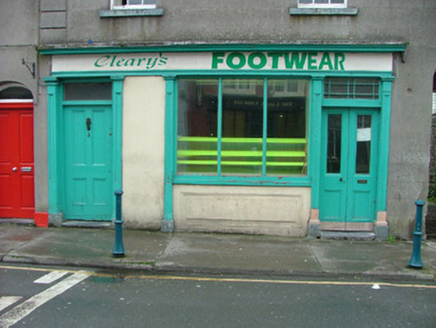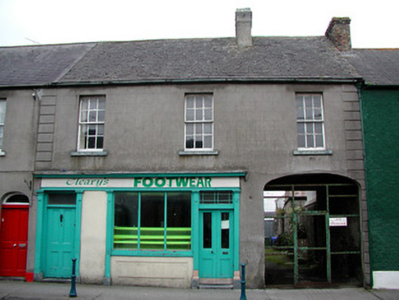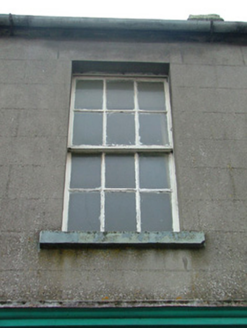Survey Data
Reg No
14819173
Rating
Regional
Categories of Special Interest
Architectural
Original Use
House
In Use As
House
Date
1800 - 1840
Coordinates
206044, 204935
Date Recorded
02/09/2004
Date Updated
--/--/--
Description
Terraced three-bay two-storey house, built c.1820, with integral carriage arch and shopfront. Fronts directly onto street. Pitched slate roof, terracotta ridge tiles, rendered chimneystack and cast-iron rainwater goods. Ruled-and-lined render to facade with channelled quoins. Timber sash windows with stone sills. Timber shopfront comprising square-headed door opening giving access to upper storey with timber panelled door, stone threshold and overlight flanked by pilasters. Square-headed door opening with glazed timber double doors, stone threshold and decorative overlight having geometric glazing bars, flanked by pilasters giving access to shop with stallriser surmounted by mullioned display window, with fascia and cornice supported above. Segmental-headed integral carriage arch with replacement metal gates gives access to rear site. Stone outbuildings to rear site.
Appraisal
Cleary's Footware, situated on Connaught Street, has a number of architectural features which make it a noteworthy building. The six-over-six pane timber sash windows enrich the character of the façade as does the integral carriage arch which gives access to the rear. The shopfront is a fine late nineteenth-century example. It retains both the door leading to the shop and the timber panelled door which leads to the upper storey. The panelled stallriser, which is surmounted by the mullioned display windows, is also extant. The timber pilasters which support the fascia and cornice also act as a frame for the entire shopfront, creating a sense of symmetry. This building, with its intact shopfront and original fabric, makes a positive addition to the architectural heritage of this Birr streetscape.





