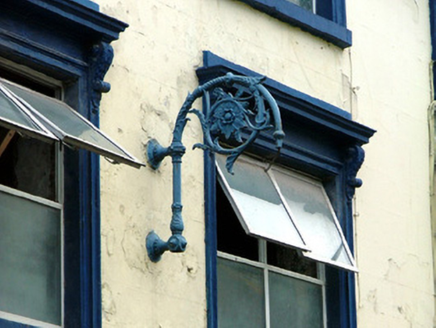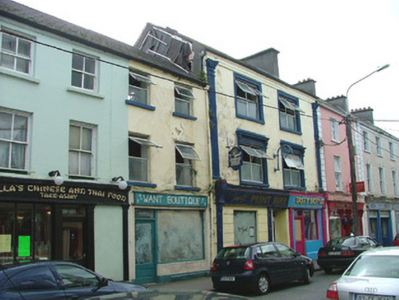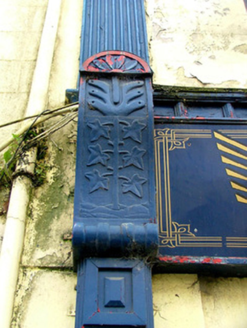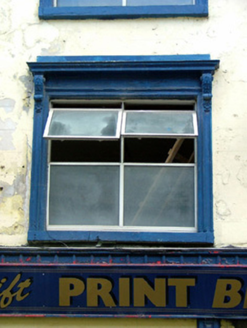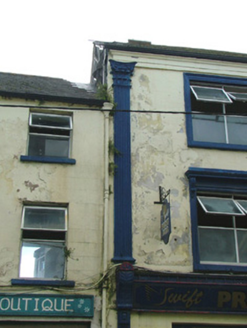Survey Data
Reg No
14819151
Rating
Regional
Categories of Special Interest
Architectural
Original Use
House
In Use As
House
Date
1830 - 1870
Coordinates
205973, 204889
Date Recorded
30/08/2004
Date Updated
--/--/--
Description
Terraced two-bay three-storey house, built c.1850, with shopfront to ground floor incorporating two shops. Fronts directly onto street. Pitched slate roof with rendered chimneystacks and terracotta ridge tiles. Ruled-and-lined render to facade. Fluted Composite order pilasters to first and second floors with eaves-cornice. Replacement uPVC windows with stucco surrounds. Those to first floor have console brackets supporting cornice. Timber shopfronts with rendered stallrisers, pilasters and console brackets. Recessed timber door opening with replacement door and display window with raised lettering to fascia board to north, and display window with raised lettering to fascia board and replacement door to south. Decorative cast-iron lamp bracket at first floor level.
Appraisal
Though renovated, this building retains many of its original features and materials. The decorative window surrounds and ornate pilasters at first and second floor level enliven the building's façade, whilst enhancing its architectural significance. With classical connotations suggested by the ornate end pilasters, this well proportioned building is a notable structure in the streetscape.
