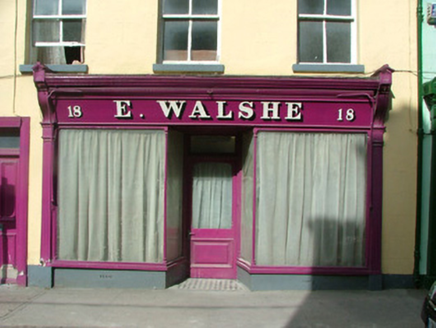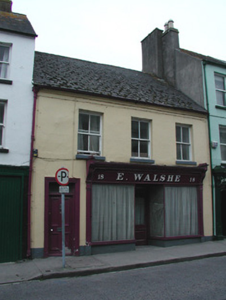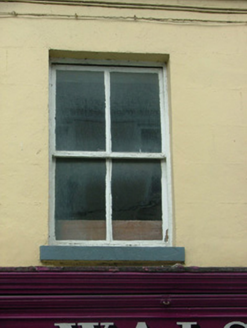Survey Data
Reg No
14819149
Rating
Regional
Categories of Special Interest
Architectural, Technical
Original Use
House
In Use As
House
Date
1830 - 1870
Coordinates
205949, 204877
Date Recorded
30/08/2004
Date Updated
--/--/--
Description
Terraced three-bay two-storey house, built c.1850, with shopfront to ground floor. Fronts directly onto street. Pitched tiled roof with cast-iron rainwater goods. Ruled-and-lined render to walls. Timber sash windows with stone sills. Square-headed door opening with moulded stucco surround, timber panelled door with overlight. Timber shopfront with central recessed door opening with glazed timber panelled door flanked by large display windows with colonnettes, fluted pilasters with console brackets to fascia and cornice. Cast-iron awning handles remain.
Appraisal
Nestled between two taller structures, this building is well endowed with architectural features. The façade of the structure has an eloquent ease of symmetry seen in its timber shopfront with central entranceway. The timber two-over-two sash windows are noteworthy as is its separate entrance door to the south of its front elevation. This structure makes a positive contribution to the streetscape of Main Street.





