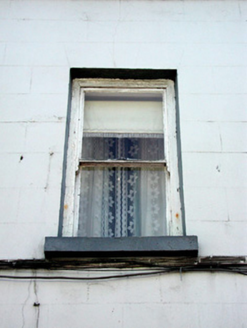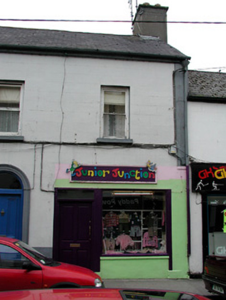Survey Data
Reg No
14819147
Rating
Regional
Categories of Special Interest
Architectural
Original Use
House
In Use As
House
Date
1860 - 1900
Coordinates
205963, 204862
Date Recorded
30/08/2004
Date Updated
--/--/--
Description
Terraced single-bay two-storey house, built c.1880, formerly southern end bay of four-bay two-storey house to north. Shopfront inserted to ground floor. Fronts directly onto street. Pitched slate roof with rendered chimneystack and cast-iron rainwater goods. Ruled-and-lined render to walls. Timber sash windows with stone sills. Shopfront comprising display window with timber panelled door and overlight. Timber fascia with lettering.
Appraisal
Shown as a single-bay structure in the current cartographic record, this building was formerly part of the adjacent four-bay house. Its design follows that of most urban structures, with a shop to the ground floor and living accommodation above. Its modest design is pleasantly treated with ruled-and-lined rendered walls and single-pane timber sash windows. In conjunction with its immediate neighbour, it compliments the character of the street.



