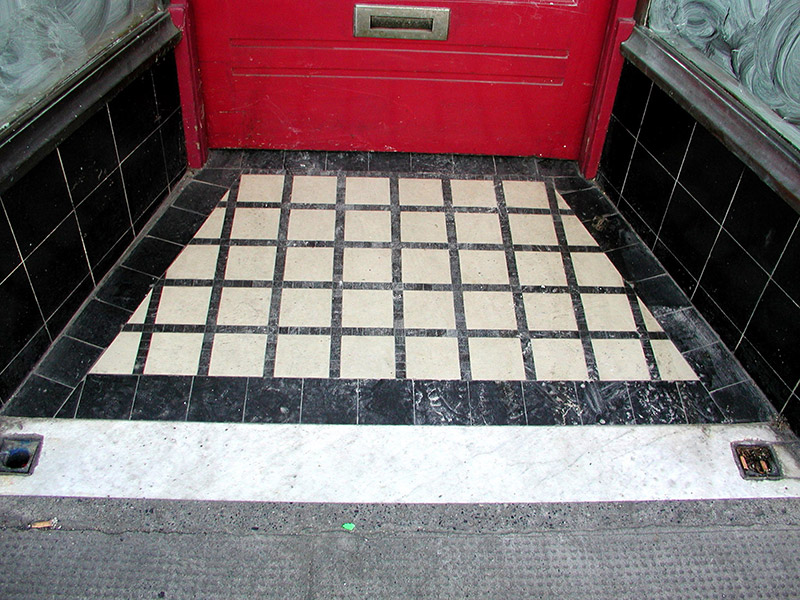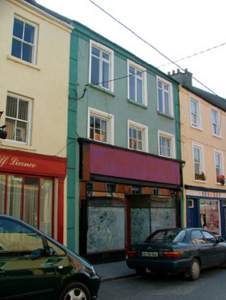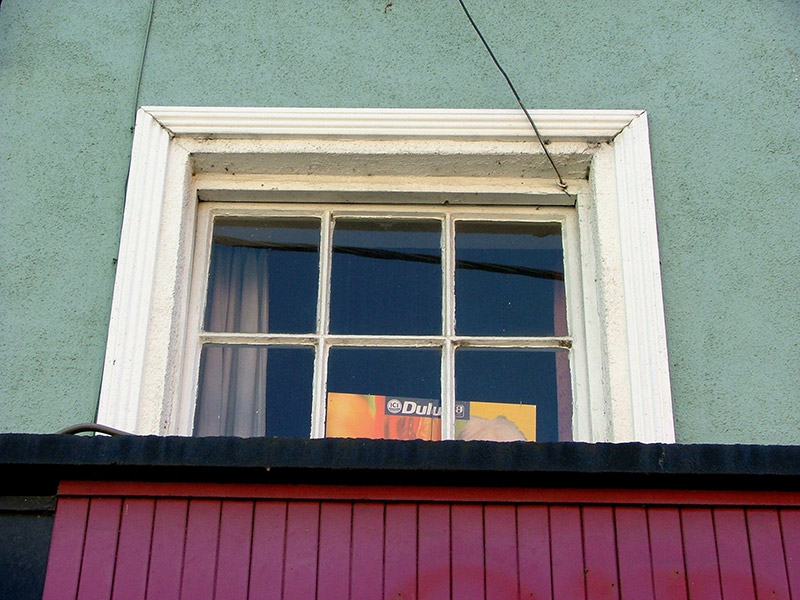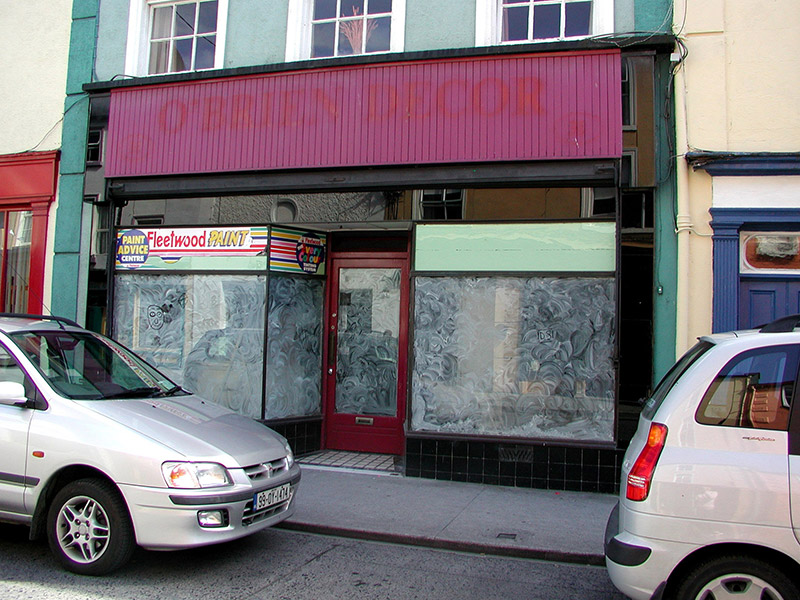Survey Data
Reg No
14819140
Rating
Regional
Categories of Special Interest
Architectural, Technical
Original Use
House
Date
1810 - 1850
Coordinates
205945, 204809
Date Recorded
30/08/2004
Date Updated
--/--/--
Description
Terraced three-bay three-storey house, built c.1830, with shopfront to ground floor. Shop now closed. Fronts directly onto street. Pitched slate roof with rendered chimneystacks and some cast-iron rainwater goods. Rendered walls with stucco quoins and plinth course. Replacement timber casement windows with timber surrounds and stone sills to second floor. Top sash remains to window openings on first floor. Vitrolite shopfront to ground floor with recessed timber and glazed door, tiled entrance floor, flanked by display windows with timber battened fascia and awning over.
Appraisal
The mid twentieth-century vitrolite and tiled shopfront to this building is a unique example of this type along Main Street. The majority of shop fronts are timber, making this example an important feature in the streetscape. The tiled floor to the entrance is a further noteworthy feature of this structure.







