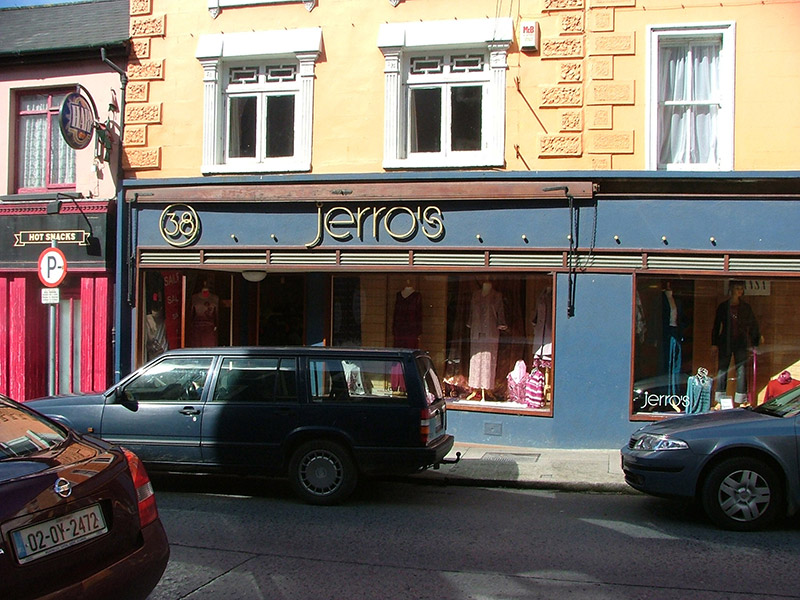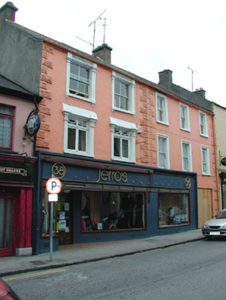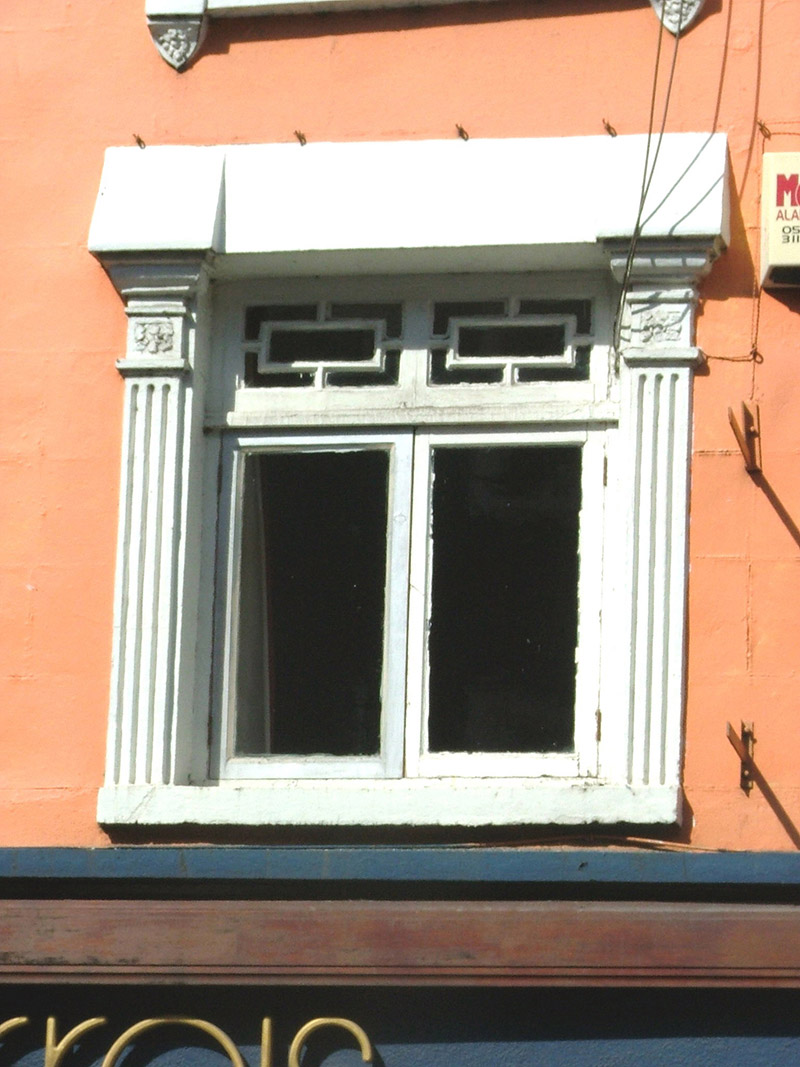Survey Data
Reg No
14819136
Rating
Regional
Categories of Special Interest
Architectural
Original Use
House
In Use As
House
Date
1860 - 1900
Coordinates
205923, 204804
Date Recorded
27/08/2004
Date Updated
--/--/--
Description
Terraced five-bay three-storey house, built c.1880, with shopfront and extension to rear. Formerly used as two houses. Integral square-headed carriage arch. Fronts directly onto street. Pitched tiled roof with rendered chimneystacks and cast-iron rainwater goods. Ruled-and-lined walls with dressed quoins. Timber sash windows to second floor with rendered surrounds and stone sills. Timber casement windows with overlights, flanked by timber pilasters with cut stone over-windows and stone sills. Integral carriage arch to north. Shopfront comprising rendered stallriser, timber window surrounds, recessed doorway with timber door. Rendered fascia board with raised metal lettering.
Appraisal
Most notable of all the elements to the front elevation of this terraced structure are the dramatically treated window surrounds. Enclosing timber casement windows with geometric overlights, the fluted pilasters are elaborately ornate. They contrast with the more modest moulded stucco architraves to the three northern bays, breaking the line of the façade, while acting as a reminder that this building was formerly two individual units. The modern shopfront has a jazzy feel, with lettering mirroring the Art Deco style, popular during the early decades of the twentieth century. Overall the exterior is an eclectic mix of styles, and quite unique in character.





