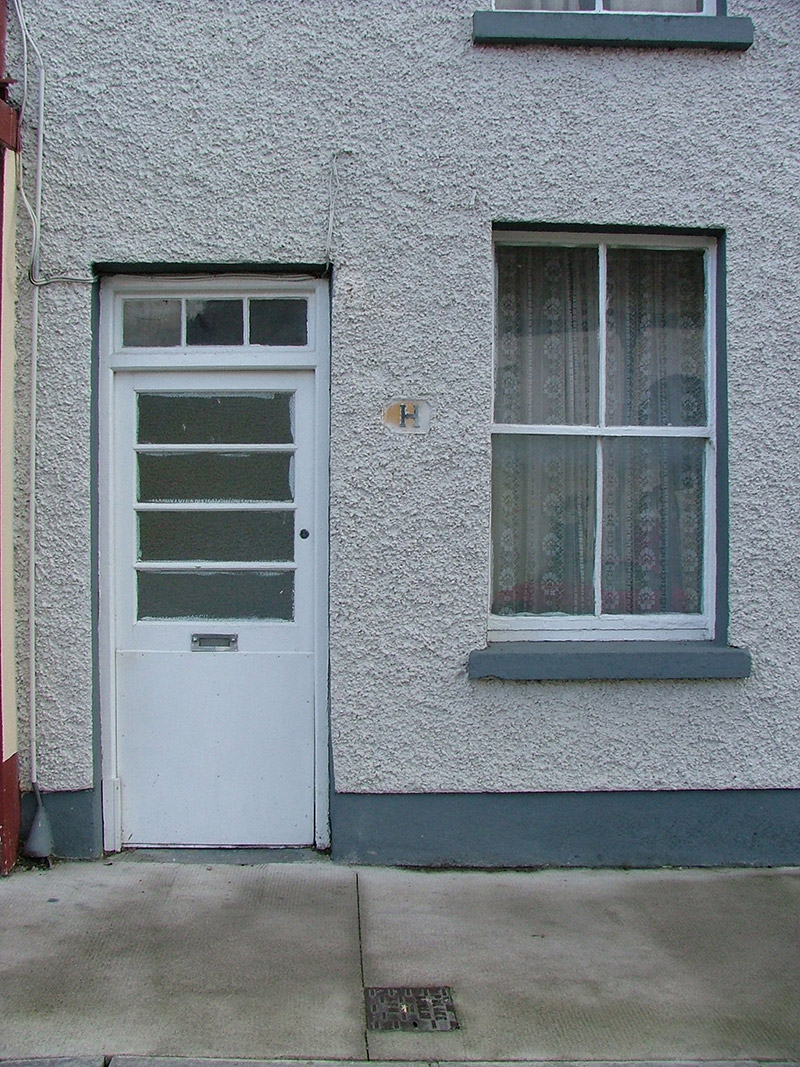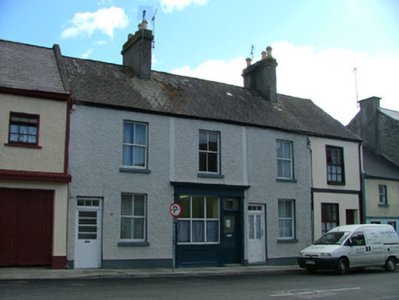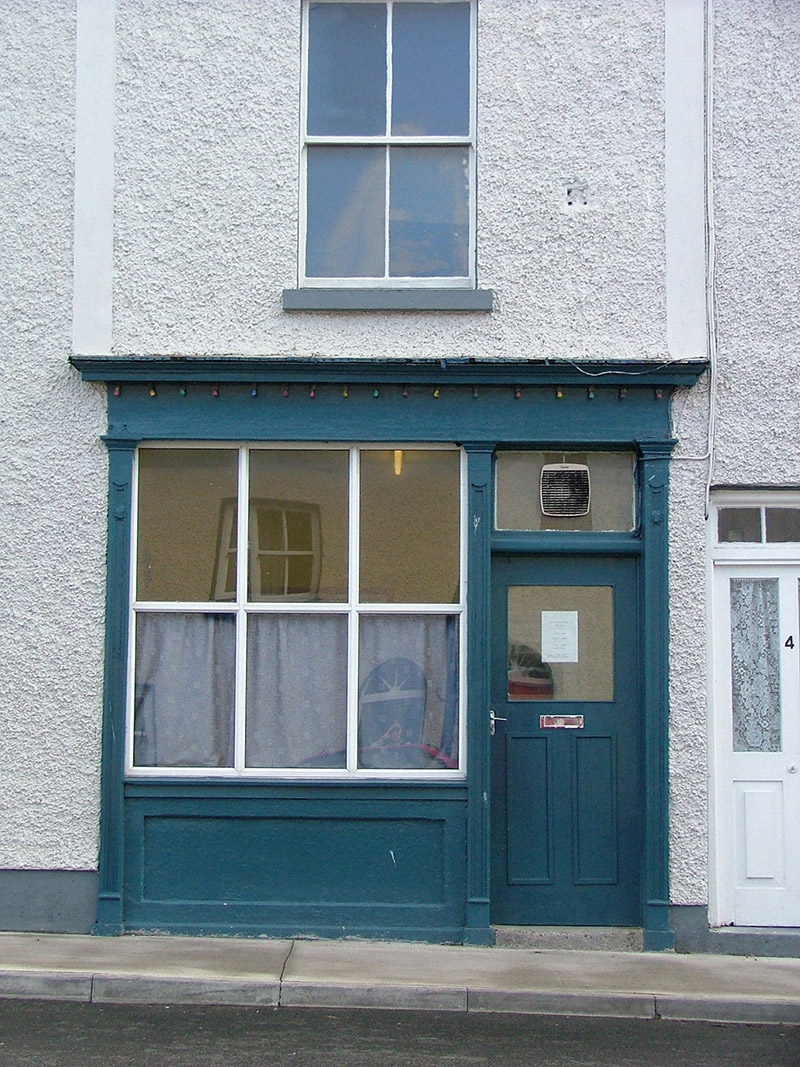Survey Data
Reg No
14819105
Rating
Regional
Categories of Special Interest
Architectural
Original Use
House
In Use As
House
Date
1840 - 1880
Coordinates
205855, 204793
Date Recorded
27/08/2004
Date Updated
--/--/--
Description
Group of three terraced two-bay two-storey houses, built c.1860, with timber shopfront to ground floor of central house. Group fronts directly onto street. Pitched slate roof with terracotta ridge tiles and rendered chimneystacks. Roughcast rendered façade with smooth rendered plinth and vertical bands which separate the houses. Timber sash windows with painted sills. Square-headed door openings with replacement timber doors with overlights flanking shopfront. Timber shopfront with uPVC display windows, replacement timber door flanked by pilasters. Surmounted by fascia board and cornice.
Appraisal
These narrow houses grouped together contribute to the streetscape of Birr's Castle Street. Appealing architectural elements include the two-over-two timber sash windows and the timber shopfront. These houses are representative of modest mid nineteenth-century domestic design, which is very much part of the Irish townscape.





