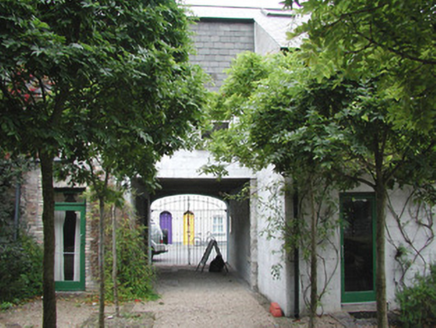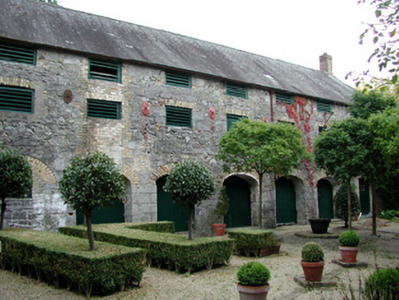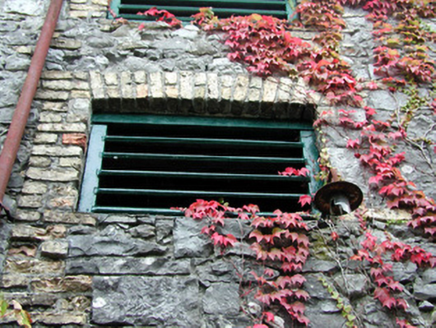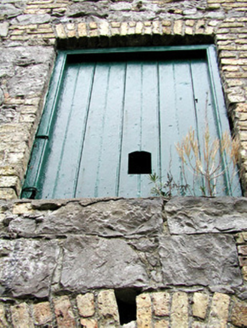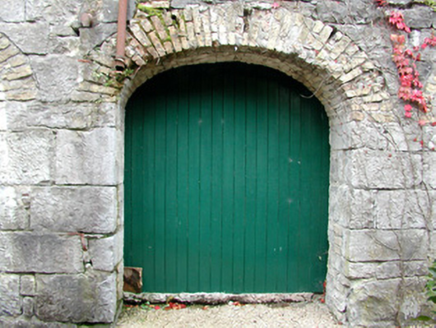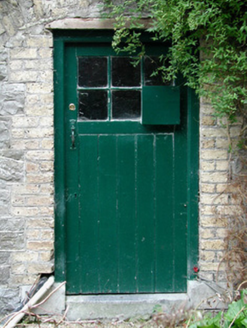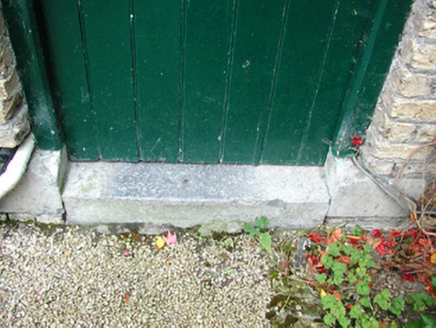Survey Data
Reg No
14819099
Rating
Regional
Categories of Special Interest
Architectural, Technical
Original Use
Maltings
Date
1800 - 1840
Coordinates
205833, 204896
Date Recorded
17/09/2004
Date Updated
--/--/--
Description
Detached nine-bay three-storey former maltings, built c.1820, with arcade of seven carriage arches to ground floor. No longer in use. Set within yard. Pitched slate roof with terracotta ridge tiles, yellow brick chimneystacks and some cast-iron rainwater goods. Random coursed limestone walls. Louvred window openings with yellow brick surrounds at first and second floor to northern end, with timber battened doors to southern end. Segmental-headed carriage arches to ground floor with yellow brick arches. Square-headed door opening to south with timber and glass door and stone threshold, timber battened doors to carriage arches. Set within courtyard with restaurant and arched gateway to front of site.
Appraisal
Although now disused, over time this building has retained its original fabric. The yellow brick window and carriage arches contrast with the limestone walls creating textural variation in the building's appearance. This former maltings forms part of a group of industrial sites which includes mills along Castle Street.
