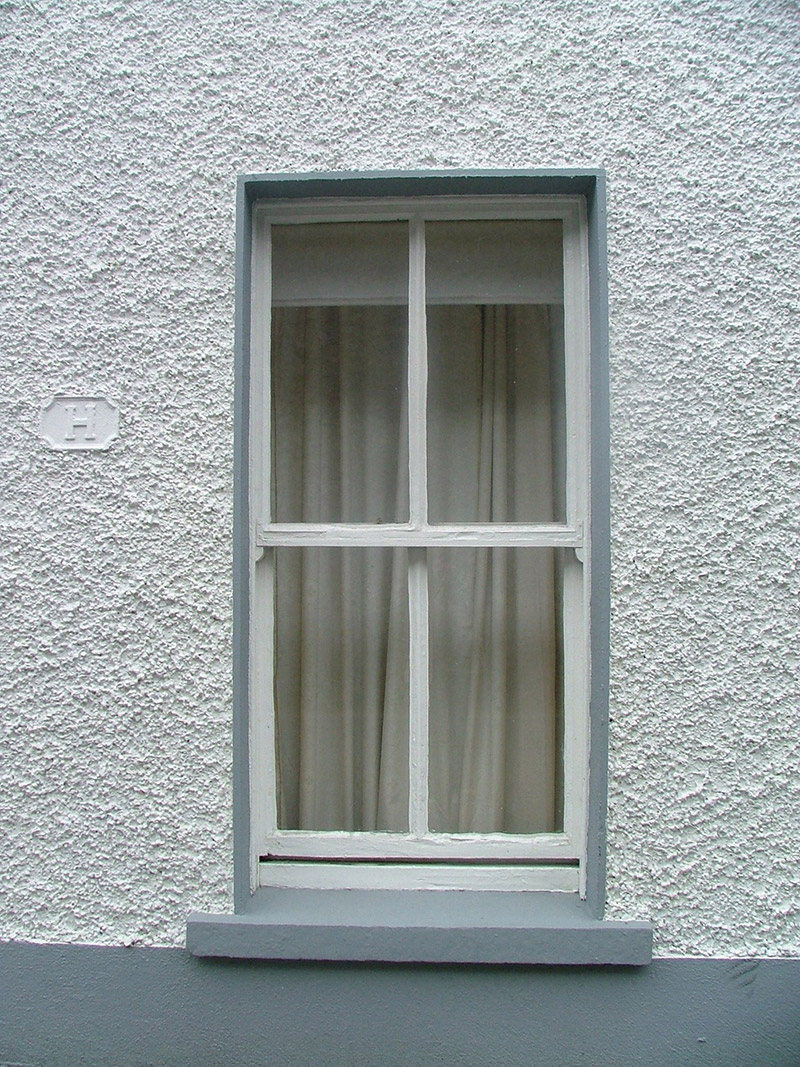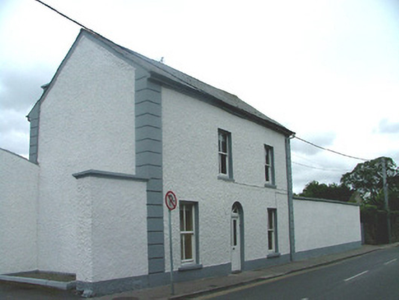Survey Data
Reg No
14819096
Rating
Regional
Categories of Special Interest
Architectural
Original Use
House
In Use As
House
Date
1840 - 1880
Coordinates
205829, 204959
Date Recorded
28/08/2004
Date Updated
--/--/--
Description
Detached three-bay two-storey house, built c.1860, with two-storey return and flat-roofed single-storey extension to rear, abutted by two-storey stone outbuilding to north-east. Walls flank facade. House fronts directly onto street. Pitched slate roof with terracotta ridge tiles, rendered chimneystacks and some cast-iron rain water goods. Pebbledashed walls with smooth rendered quoins and plinth. Timber sash windows with tooled stone sills and rendered surround. Round-headed door opening with spoked fanlight, stone step and replacement glazed timber door.
Appraisal
This house exhibits simple design elements and exemplifies modest domestic buildings of its time. It has managed to retain some of its original fabric, such as the two-over-two pane timber sash windows. Located opposite Birr Castle's walls, this house holds a significant position within the town.



