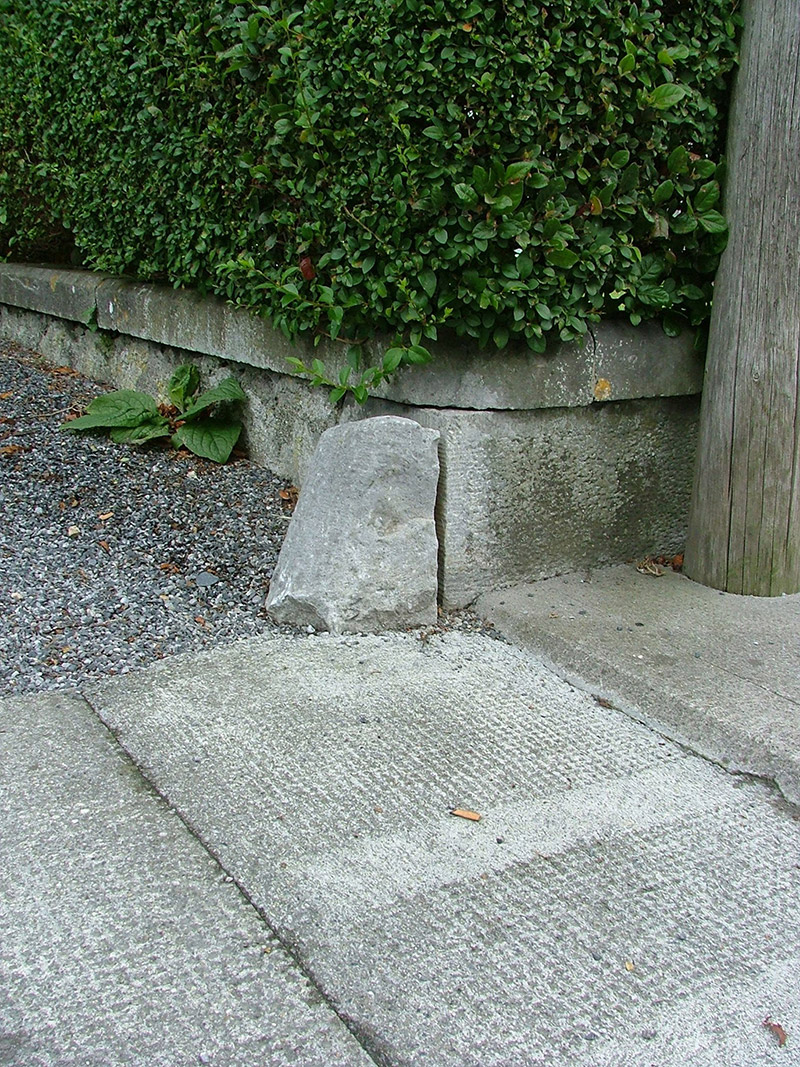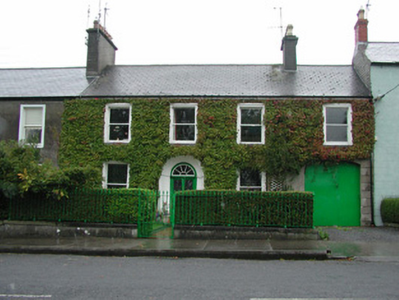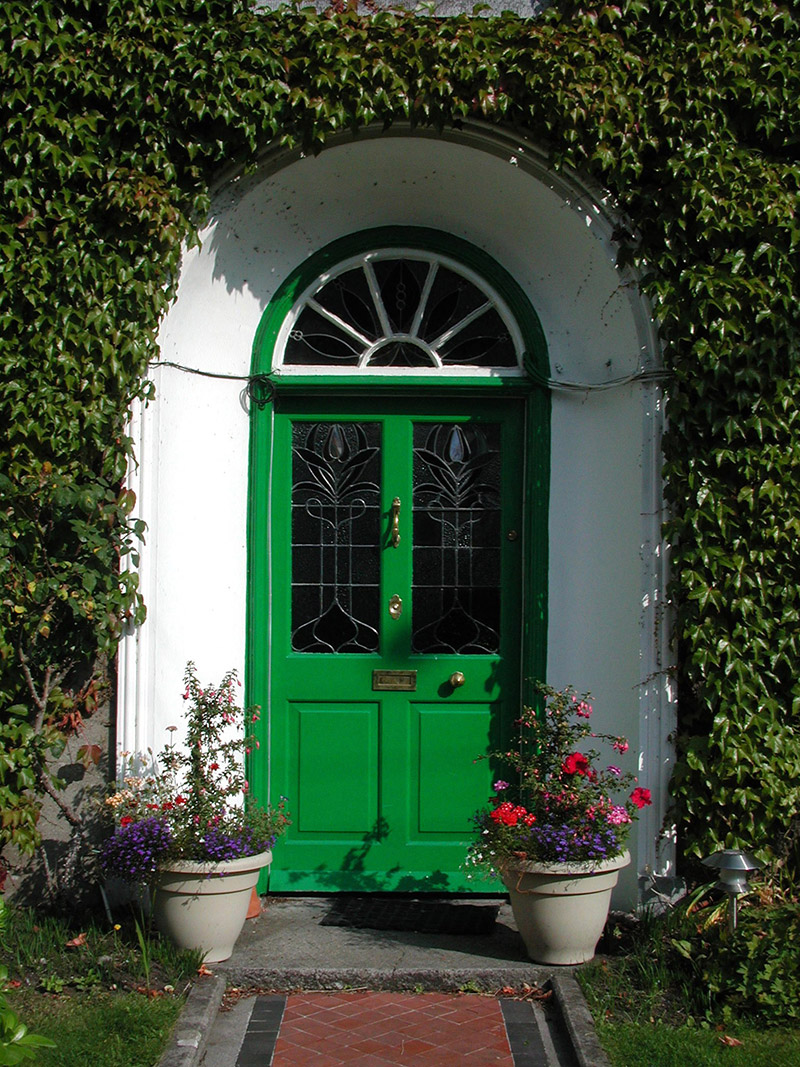Survey Data
Reg No
14819074
Rating
Regional
Categories of Special Interest
Architectural
Original Use
House
In Use As
House
Date
1820 - 1840
Coordinates
205830, 205253
Date Recorded
25/08/2004
Date Updated
--/--/--
Description
Terraced four-bay two-storey house, built c.1830, with integral carriage arch. Set back from street. Pitched tiled roof, rendered chimneystacks with terracotta pots and some cast-iron rainwater goods. Rendered facade with quoins, now clad with creeper. Timber sash windows with stone sills and moulded stucco surrounds. Round-headed door opening with coved rendered surround, replacement timber panelled door with stained-glass panelling and timber spoked fanlight. Tiled path leading to entrance. Segmental-headed carriage arch opening with metal doors and stone wheel guards. Front site bounded by low cut stone plinth wall surmounted by wrought- and cast-iron railings with spear-headed finials.
Appraisal
Set behind wrought-iron railings this two-storey house portrays some interesting architectural features such as the timber two-over-two sash windows with stucco surrounds and a coved entrance door surround. The structure's overall composition and decorative detailing allows it to blend well with the notable terraces on Oxmantown Mall.





