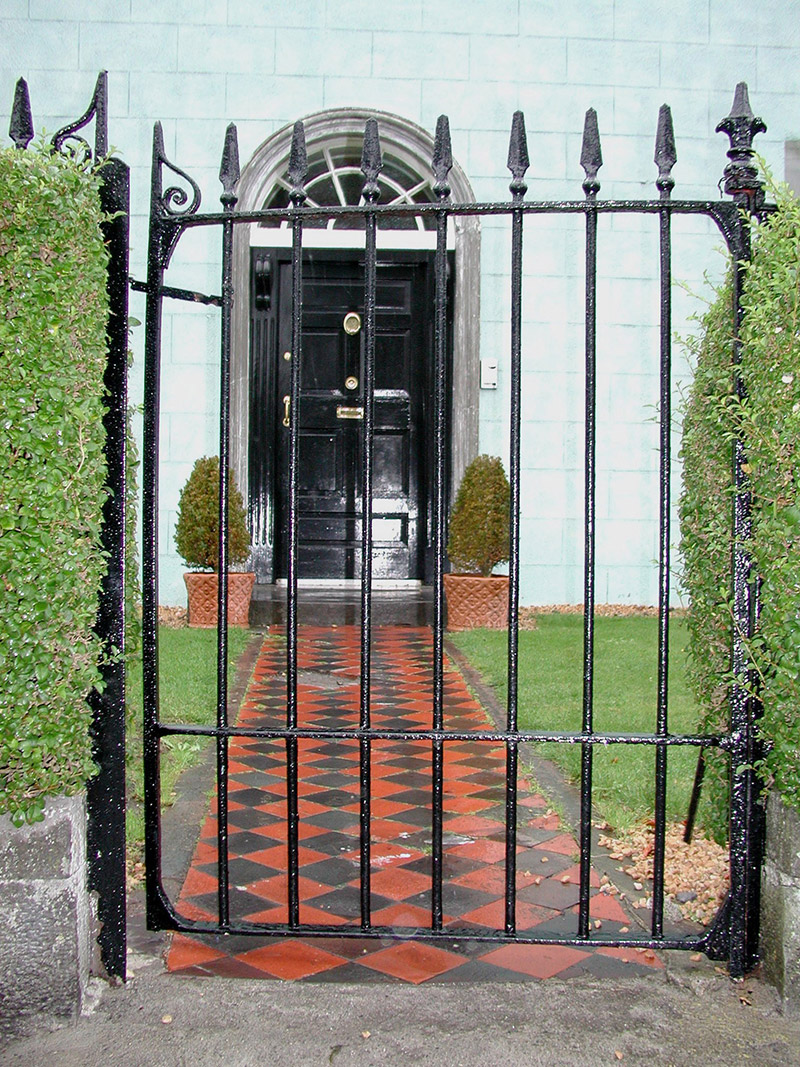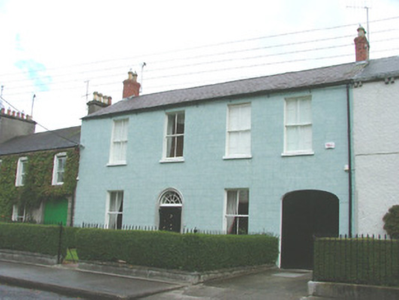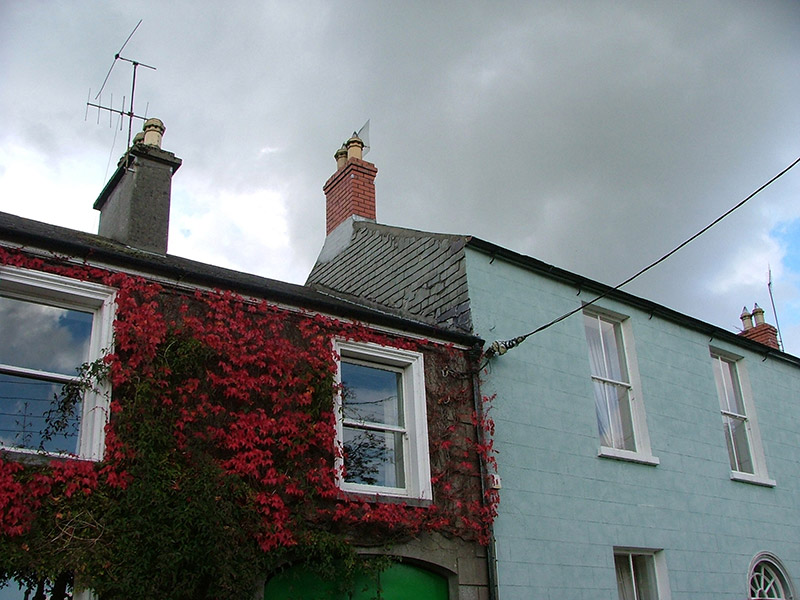Survey Data
Reg No
14819073
Rating
Regional
Categories of Special Interest
Architectural, Technical
Original Use
House
In Use As
House
Date
1800 - 1840
Coordinates
205845, 205255
Date Recorded
24/08/2004
Date Updated
--/--/--
Description
Terraced four-bay two-storey house, built c.1820, with integral carriage arch. Set back from street. Pitched slate roof, red brick chimneystacks with terracotta pots and some cast-iron rainwater goods. Ruled-and-lined render to facade. Weather slating to side elevation. Timber sash windows with stone sills. Round-headed door opening with tooled stone surround, timber pilasters and console brackets flanking timber panelled door, surmounted by timber spoked fanlight. Tooled limestone step to entrance accessed by terracotta tiled path to front site. Segmental-headed integral carriage arch with timber double doors. Front site bounded by wrought- and cast-iron railings with spear-headed finials surmounting tooled stone plinth wall.
Appraisal
Overlooking Oxmantown Mall, this early nineteenth-century house was built to a design that is commonly repeated on the street. This example is unique however, as it is appointed with mid nineteenth-century detailing. Features include bright two-over-two pane sash windows and a colourful black and red terracotta path. The weather slating adds technical interest to the house. Its character blends well with locality's building stock and it contributes to the overall architectural heritage of Birr.





