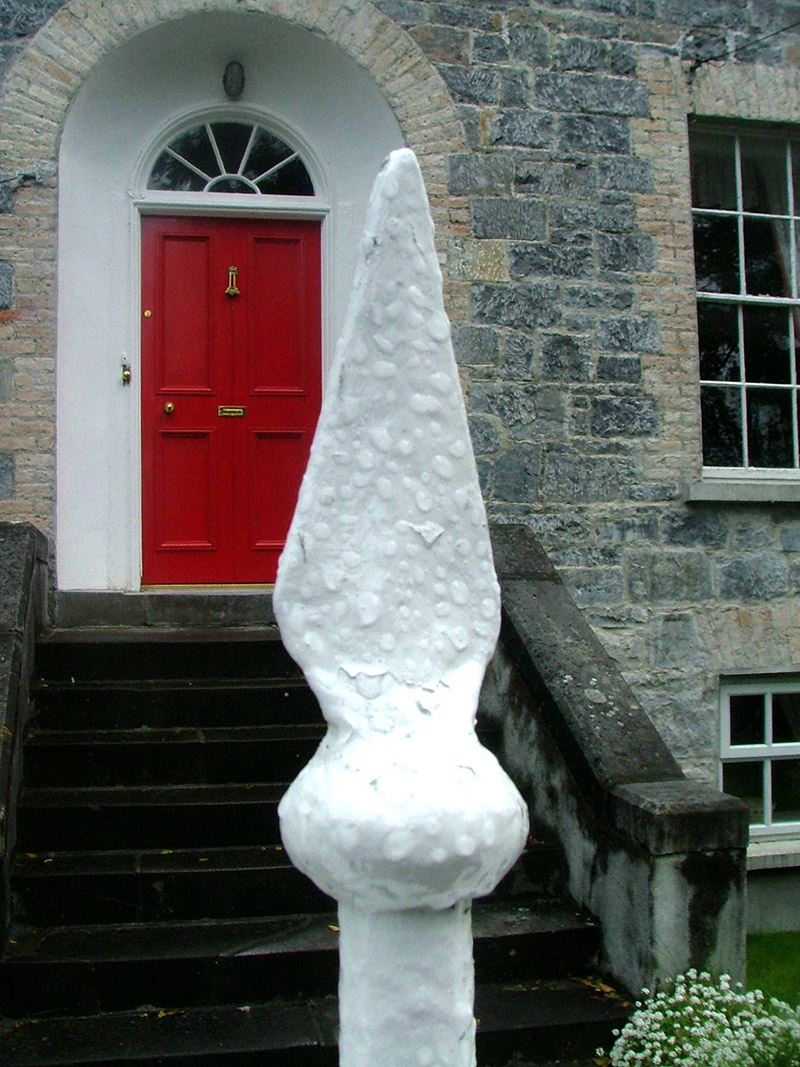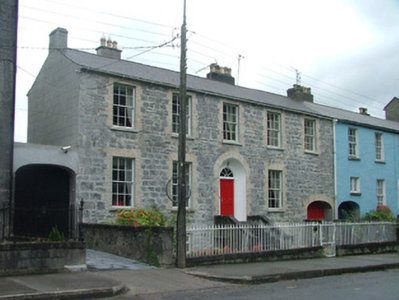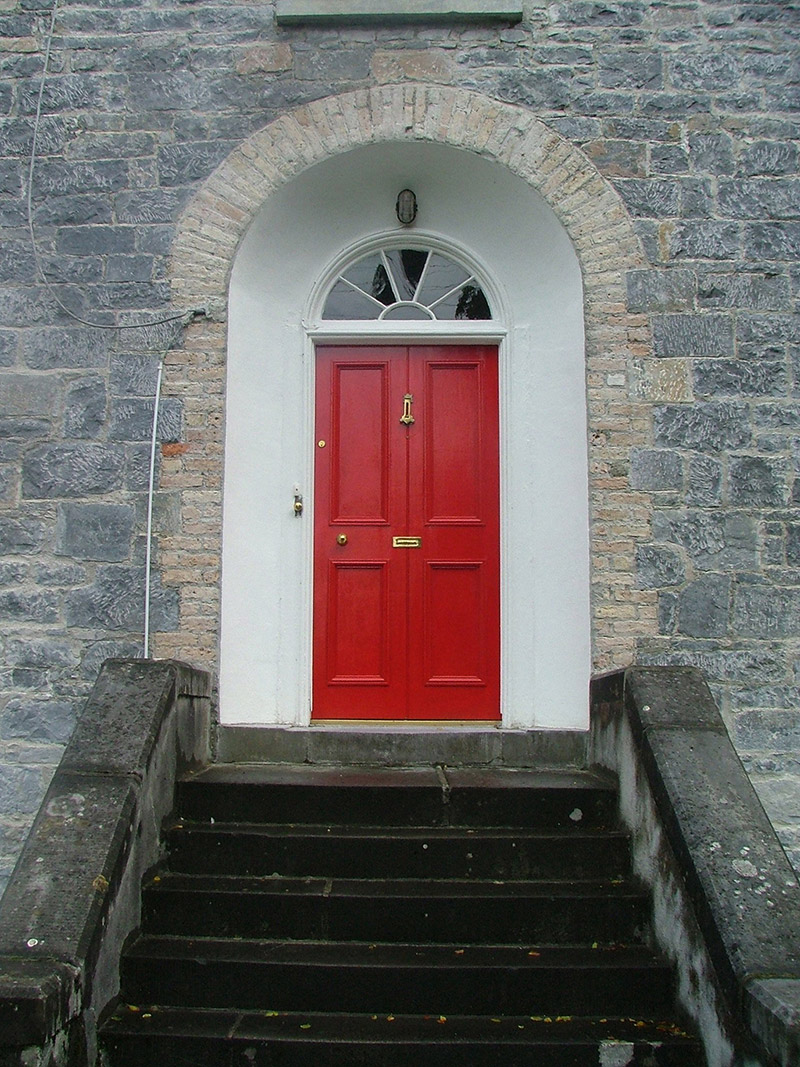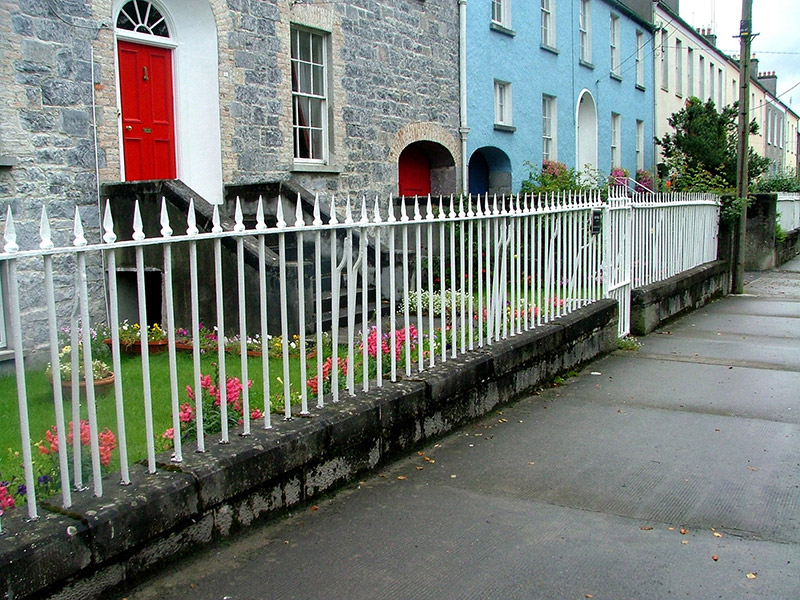Survey Data
Reg No
14819068
Rating
Regional
Categories of Special Interest
Architectural
Original Use
House
In Use As
House
Date
1800 - 1840
Coordinates
205929, 205264
Date Recorded
24/08/2004
Date Updated
--/--/--
Description
End-of-terrace five-bay two-storey over basement house, built c.1820, with integral carriage arch. Set back from road. Pitched tiled roof with terracotta ridge tiles, rendered chimneystacks and cast-iron rainwater goods. Render has been removed to reveal random coursed limestone facade with ruled-and-lined render to gable-end. Timber sash windows with tooled stone sills and yellow brick surround. Round-headed door opening with coved surround, timber panelled door with timber spoked fanlight, accessed by limestone steps, flanked by a low plinth wall. Segmental-headed integral carriage arch opening with timber battened door with tooled stone jambs. Front site bounded by tooled limestone plinth wall surmounted by wrought- and cast-iron railings with spear-headed finials.
Appraisal
This is a balanced house of a type once commonly built in towns throughout Ireland. Located on Oxmantown Mall, which was built around 1822 by Sir Laurence Parsons, the Second Earl of Rosse, it forms a visually strong group with its neighbours. Its façade, though stripped of its render, is well presented with its six-over-six timber sash windows and an attractive door and fanlight.







