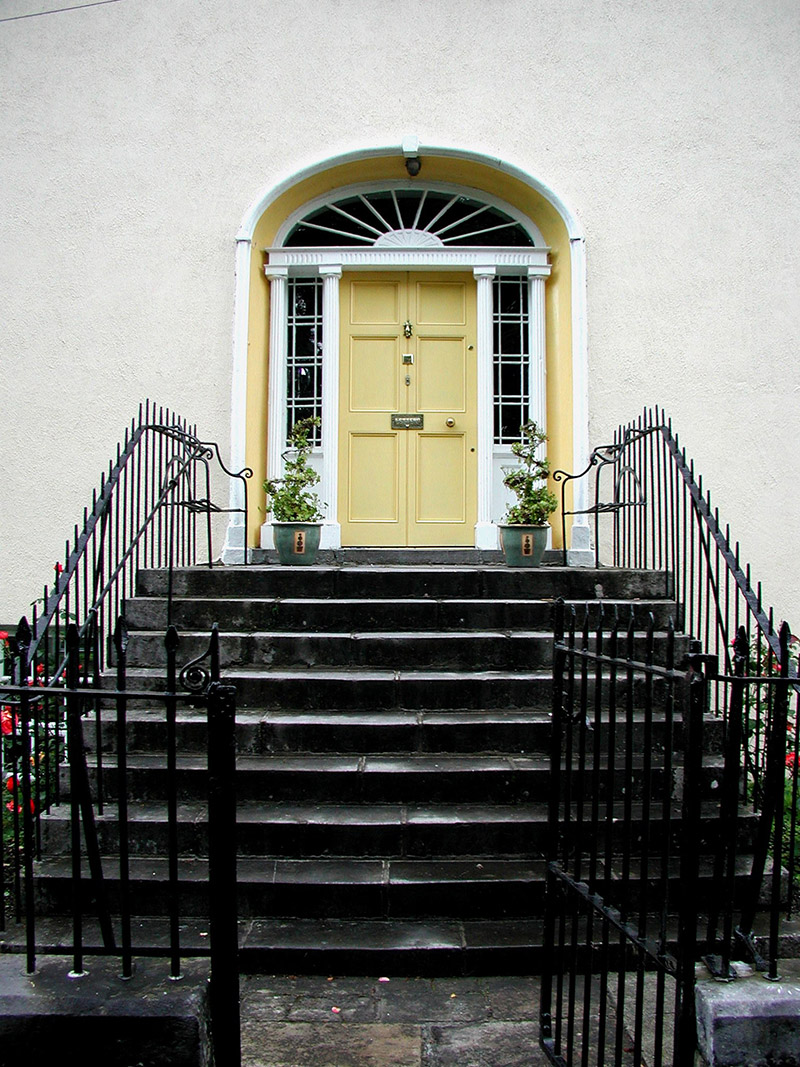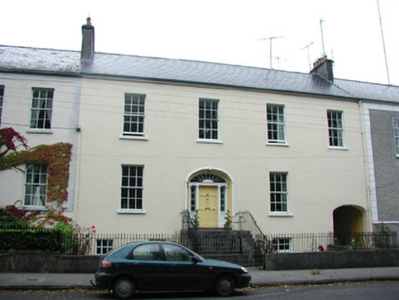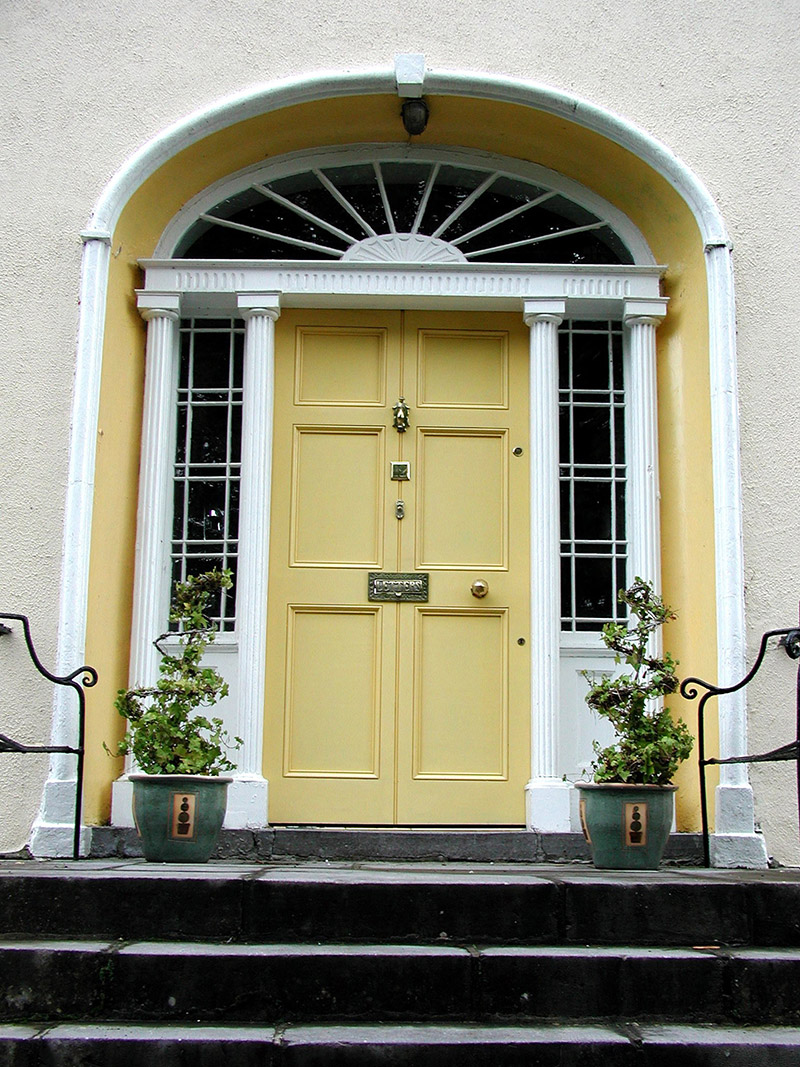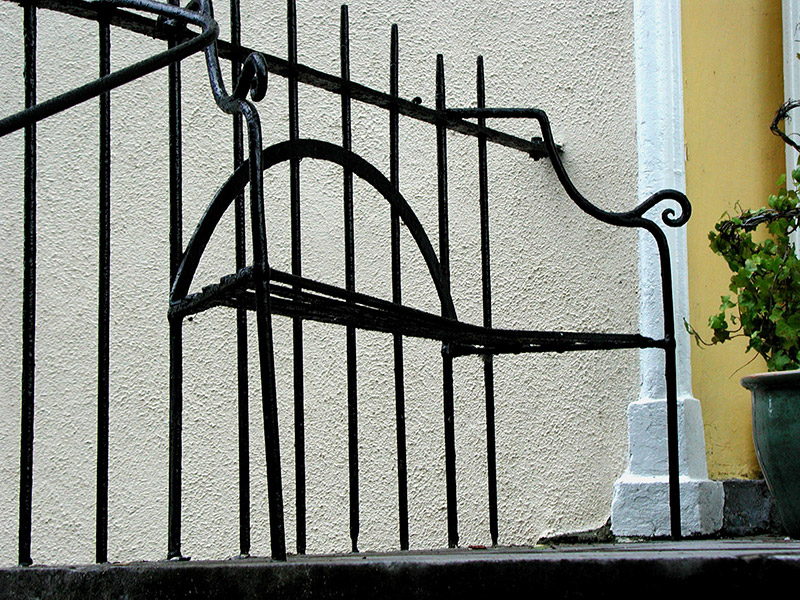Survey Data
Reg No
14819065
Rating
Regional
Categories of Special Interest
Architectural, Technical
Original Use
House
In Use As
House
Date
1800 - 1840
Coordinates
205979, 205270
Date Recorded
25/08/2004
Date Updated
--/--/--
Description
Terraced four-bay two-storey over basement house, built c.1820, with integral carriage arch and return. Set back from street. Pitched slate roof with terracotta ridge tiles, rendered chimneystack with terracotta pots and cast-iron rainwater goods. Smooth rendered walls. Timber sash windows with stone sills. Segmental-headed door opening with coved surround timber spoked fanlight and timber doorcase comprising engaged Doric columns, flanking timber panelled door with sidelights, accessed by limestone steps flanked by wrought-iron railings and seats. Segmental-headed integral carriage arch opening with timber battened double doors. Front site is bounded by wrought- and cast-iron railings with spear-headed finials surmounting rendered plinth wall with stone coping. Single- and two-storey rendered outbuildings to rear with tiled roofs.
Appraisal
This house belongs to an impressive terrace within a wide, straight street which was set out by Sir Lawrence Parsons, the Second Earl of Rosse, during the early nineteenth century. The skillfully crafted, ornate doorcase of this terraced house is striking within its modest façade. A further notable feature is the external ironwork, comprising iron railings, seats and a gate. Of technical significance, these create special interest within the structure.







