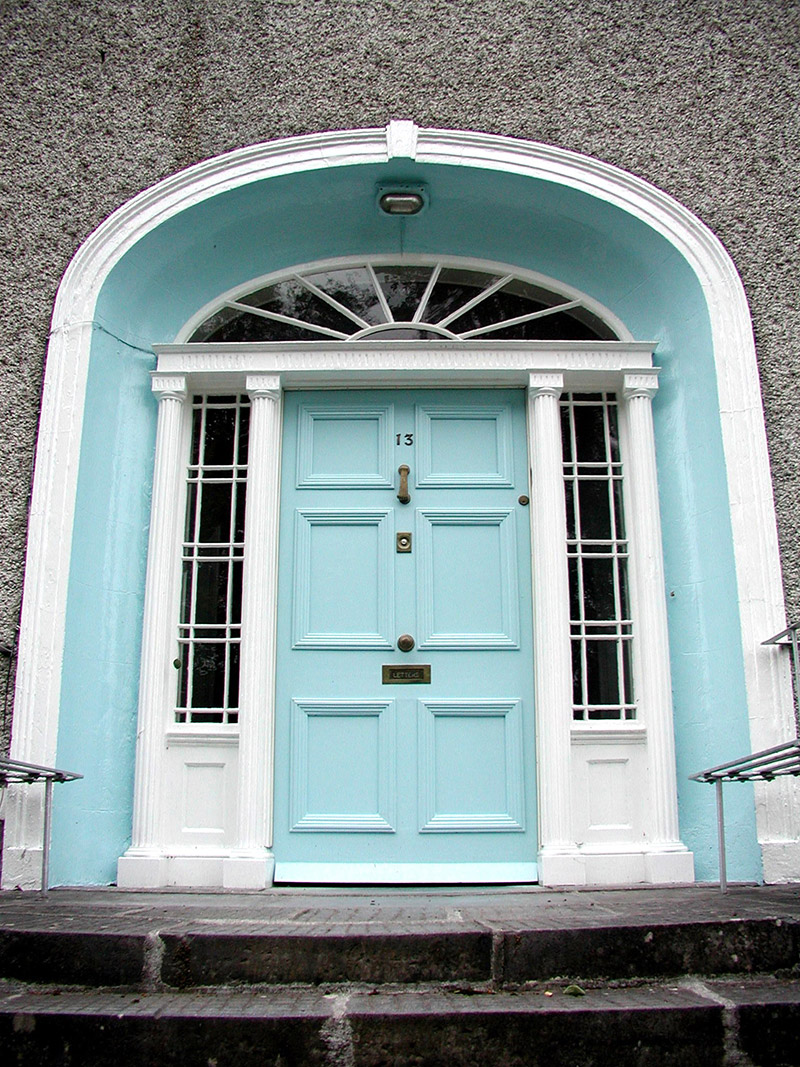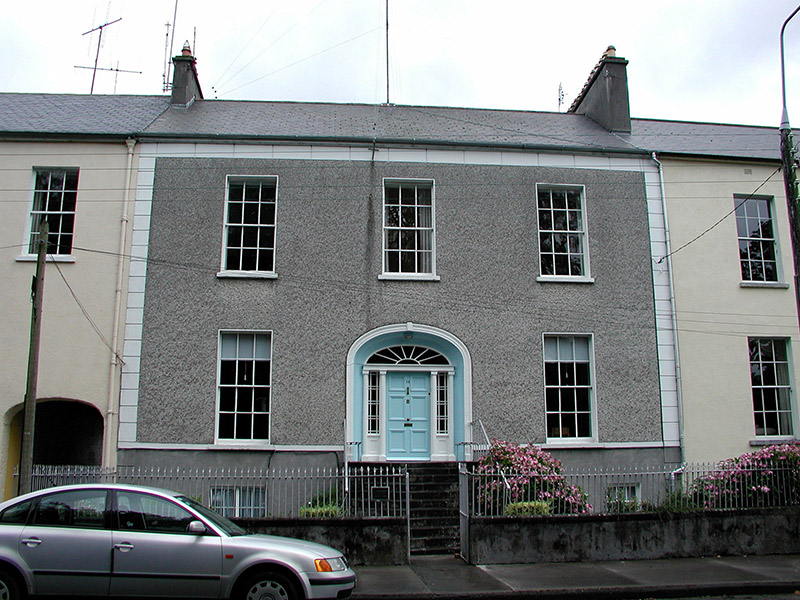Survey Data
Reg No
14819064
Rating
Regional
Categories of Special Interest
Architectural, Technical
Original Use
House
In Use As
House
Date
1800 - 1840
Coordinates
205996, 205272
Date Recorded
25/08/2004
Date Updated
--/--/--
Description
Terraced three-bay two-storey over raised-basement house, built c.1820, with return to rear. Set back from street. Pitched slate roof with terracotta ridge tiles, rendered chimneystack with terracotta pots and cast-iron rainwater goods. Roughcast render to walls with smooth render to basement. Rendered quoins and plinth course. Timber sash windows with stone sills. UPVC replacement windows to basement. Segmental-headed door opening with coved surround, timber spoked fanlight, sidelights, engaged Doric columns and timber panelled door, accessed by limestone steps which are flanked by cast-iron railings and seats. Front site bounded by wrought- and cast-iron railings with spear-headed finials surmounting rendered wall with stone coping.
Appraisal
This house belongs to an impressive terrace within a wide, straight street which was set out by Sir Lawrence Parsons, the Second Earl of Rosse, during the early nineteenth century. Retaining much original fabric, the modest and symmetrical façade forms a frame for the decorative, finely crafted doorcase, which follows a style found on many structures within Oxmantown Mall. The iron railings and seats complete the setting and are of technical significance.



