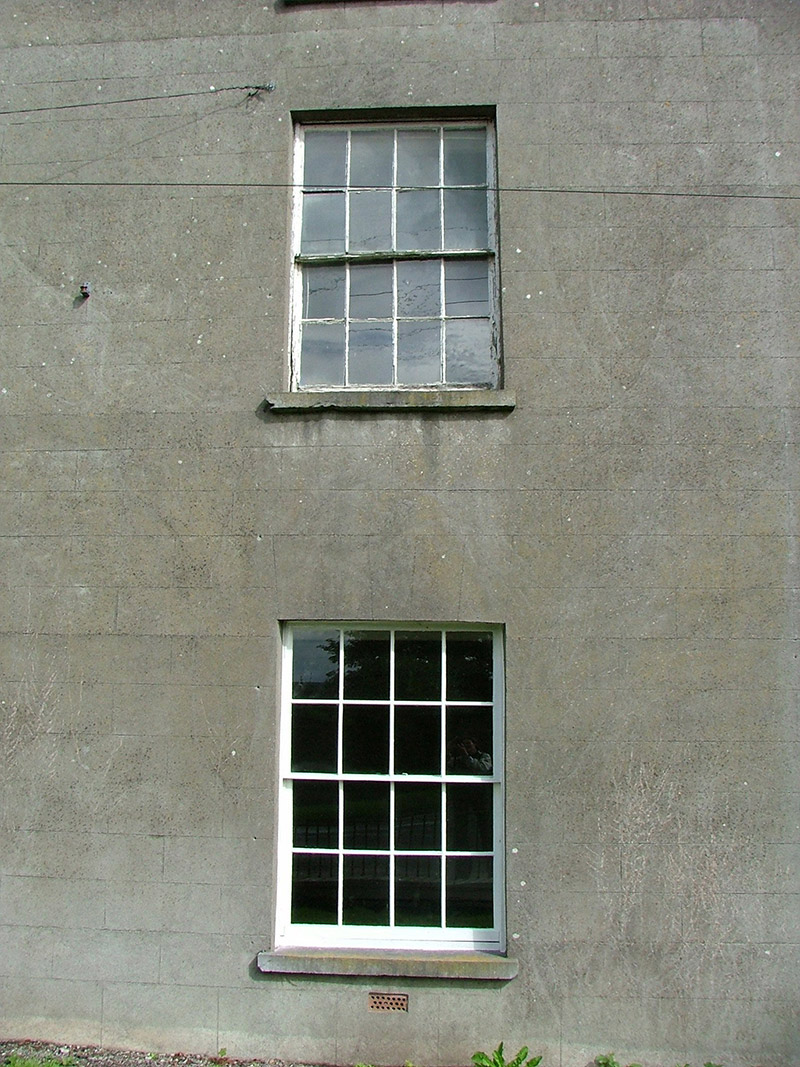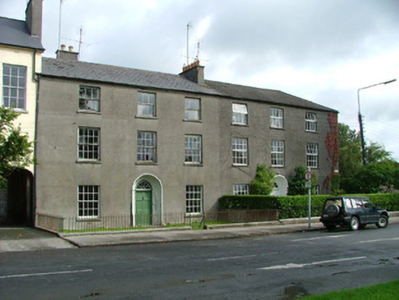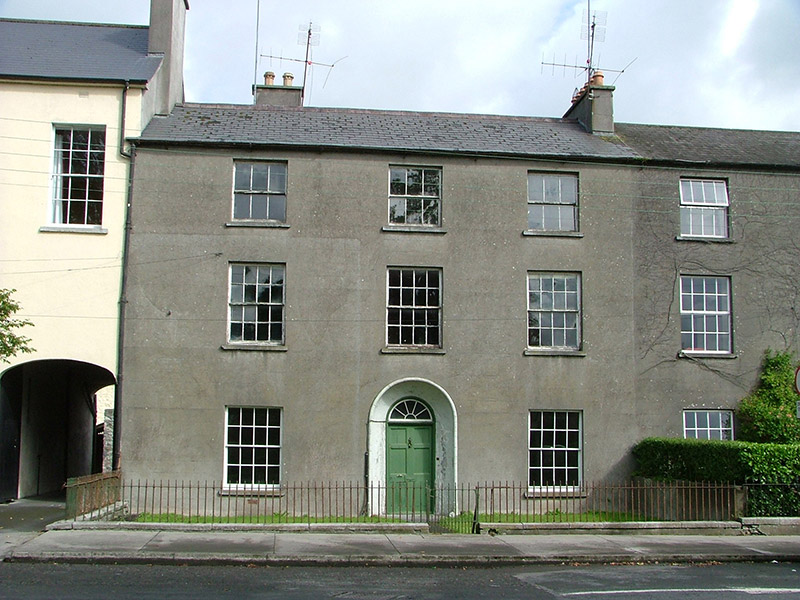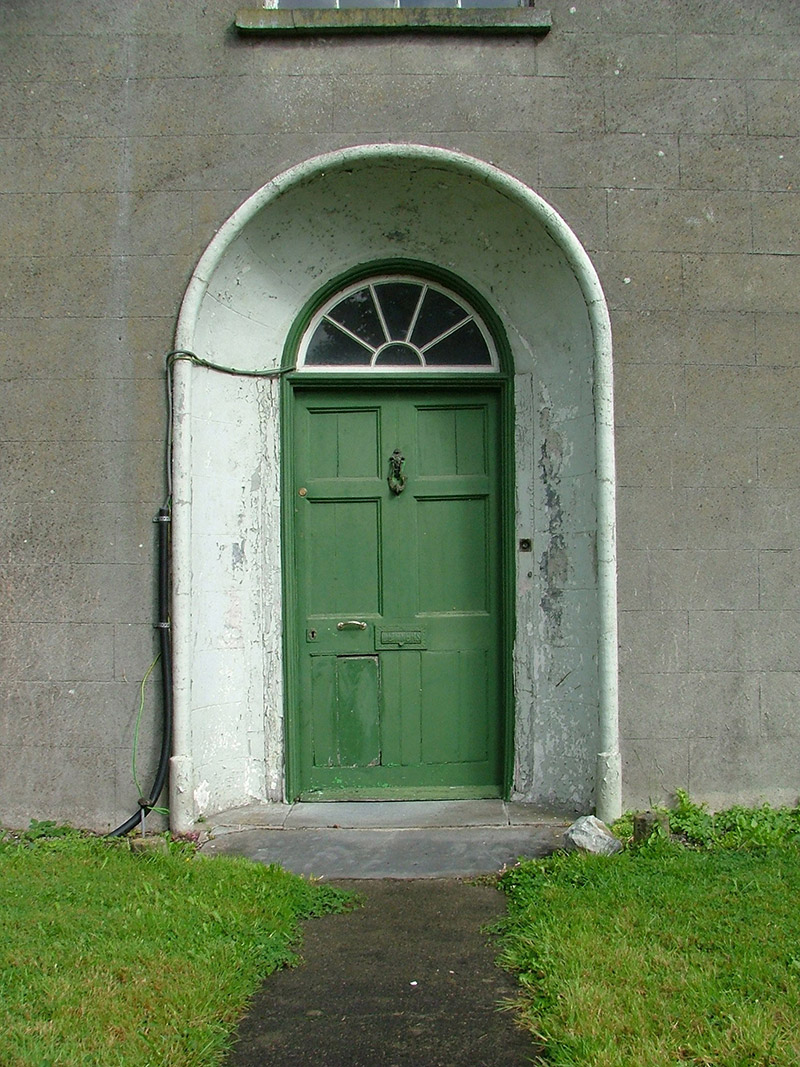Survey Data
Reg No
14819062
Rating
Regional
Categories of Special Interest
Architectural
Original Use
House
In Use As
House
Date
1800 - 1840
Coordinates
206020, 205275
Date Recorded
25/08/2004
Date Updated
--/--/--
Description
Semi-detached three-bay three-storey house, built c.1820, with return to rear. Set back from road. Pitched slate roof with terracotta ridge tiles, rendered chimneystacks and cast-iron rainwater goods. Ruled-and-lined render to walls. Timber sash windows with tooled stone sills. Round-headed door opening with coved surround, timber spoked fanlight, timber panelled door and limestone threshold. Bounded by low plinth wall with cut stone capping surmounted by cast-iron railings and gate. Stone outbuilding with corrugated-iron roof and carriage arch opening to rear site.
Appraisal
As one of a pair of semi-detached houses, this house is a positive contributor to the streetscape. Although vacant, the house has not fallen into a state of disrepair and fortunately retains many of its original features, including the timber sash windows and decorative door surround. Paired with the neighbouring structure, an aesthetically pleasing couple is created within the streetscape of Oxmantown Mall, which leads to the gates of Birr Castle Demesne.







