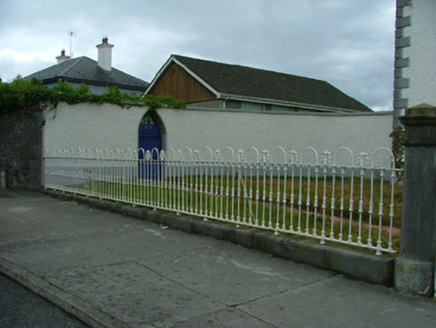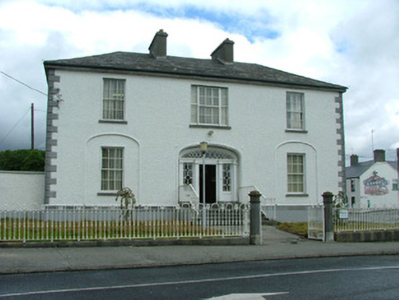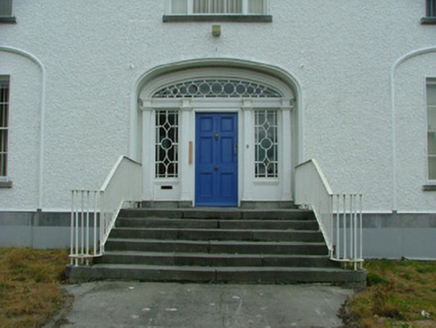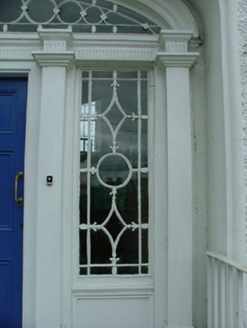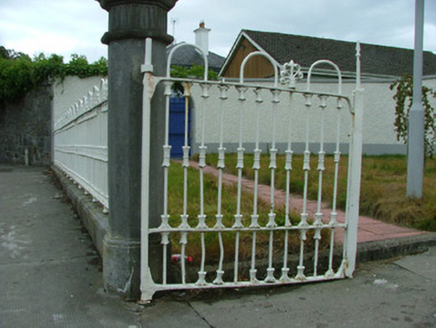Survey Data
Reg No
14819059
Rating
Regional
Categories of Special Interest
Architectural
Previous Name
Oxmantown House
Original Use
House
In Use As
Office
Date
1800 - 1840
Coordinates
206099, 205300
Date Recorded
25/08/2004
Date Updated
--/--/--
Description
Detached three-bay two-storey over basement house, built c.1820, with extension to rear. Now in use as offices. Set back from street. Hipped slate roof with rendered chimneystacks, some cast-iron rainwater goods. Roughcast rendered walls with stone plinth, quoins and tooled stone eaves course. Timber sash windows with stone sills. Segmental-headed moulded surrounds to ground floor windows. Wyatt window to first floor. Segmental-headed door opening with timber panelled door, decorative lead fanlight and sidelights. Cut limestone steps access entrance, flanked by wrought-iron railings. Interior having decorative plasterwork and open-well timber staircase to entrance hall. Cast-iron railings to front site with anthemion and arched finials to cut stone plinth wall with tooled stone octagonal gate piers and fluted octagonal capping stones. Rendered wall with stone coping flanks house with pointed-arched opening with wrought-iron gate giving access to rear site.
Appraisal
This house has an attractively treated exterior and enhances the architectural character of this Birr streetscape. The fine door opening, with its intricate geometric sidelights and fanlight, is surmounted by a Wyatt window and flanked by six-over-six timber sash windows. The symmetrical façade and the decorative railings to the front ehhance the overall setting. Of note also is the decorative foliate plasterwork to the entrance hall, which having been executed in low relief, brings subtle enrichment to the ceiling. The open-well stairs is also pleasantly treated with carved tread-end brackets and ring-and-block balusters.
