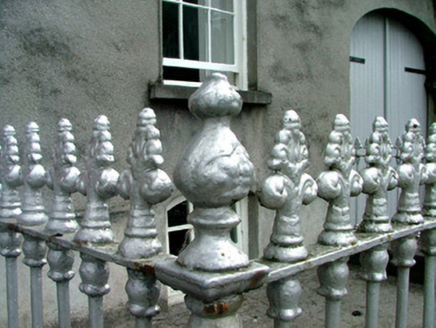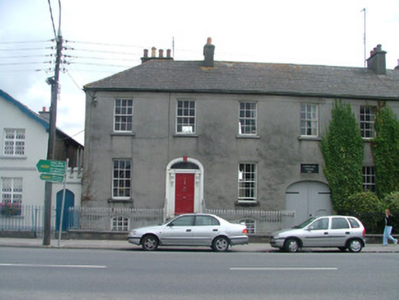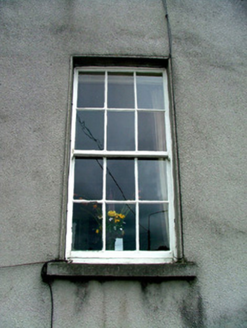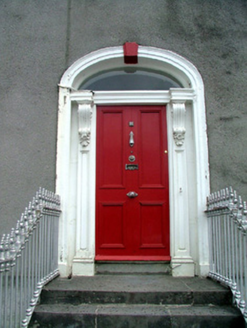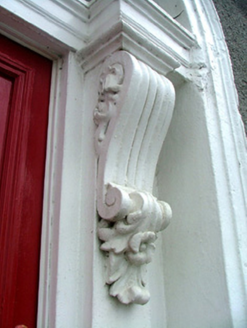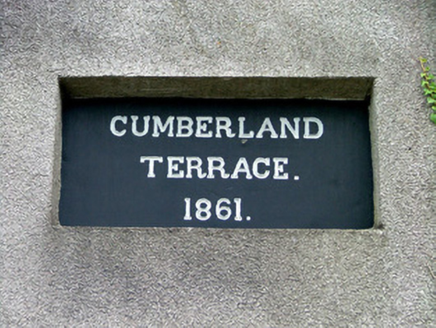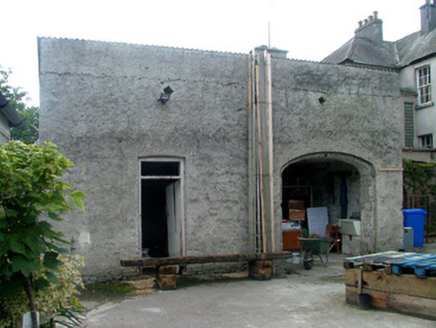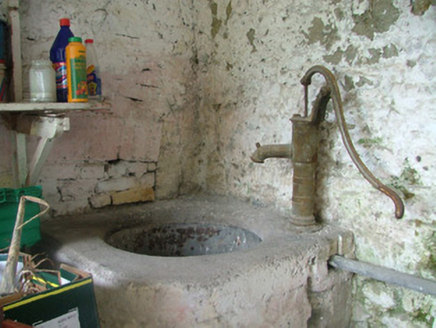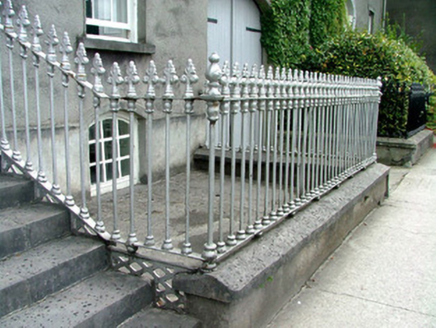Survey Data
Reg No
14819039
Rating
Regional
Categories of Special Interest
Architectural
Original Use
House
In Use As
House
Date
1860 - 1865
Coordinates
206124, 205269
Date Recorded
24/08/2004
Date Updated
--/--/--
Description
Semi-detached three-bay two-storey over basement house, built in 1861, with shared integral carriage arch to centre, return and extension to rear. Set back from road. Hipped slate roof with rendered chimneystacks and cast-iron rainwater goods. Smooth rendered façade with roughcast render to gable-end and rear. Plaque above integral carriage arch reads: 'Cumberland Terrace 1861'. Timber sash windows with tooled limestone sills. Segmental-headed windows to basement. Timber panelled door flanked by pilasters with console brackets supporting fanlight set in rendered segmental-headed surround. Door approached by limestone steps. Timber battened door to carriage arch. Roughcast-rendered outbuilding to rear with corrugated iron roof. Former wash house to rear. Site bounded to street by decorative cast-iron railings on rendered plinth with stone coping.
Appraisal
This house, forming a strong group with its neighbour, remains largely intact. The decorative console brackets to the door and finely executed front railings make this an attractive building. The carriage arch, allowing access to the rear is also a notable feature. A chamfered edge to the rear of the building enabled carriages to pass freely. The intact wash house to the rear is a good remaining example of traditional ancillary domestic structures.
