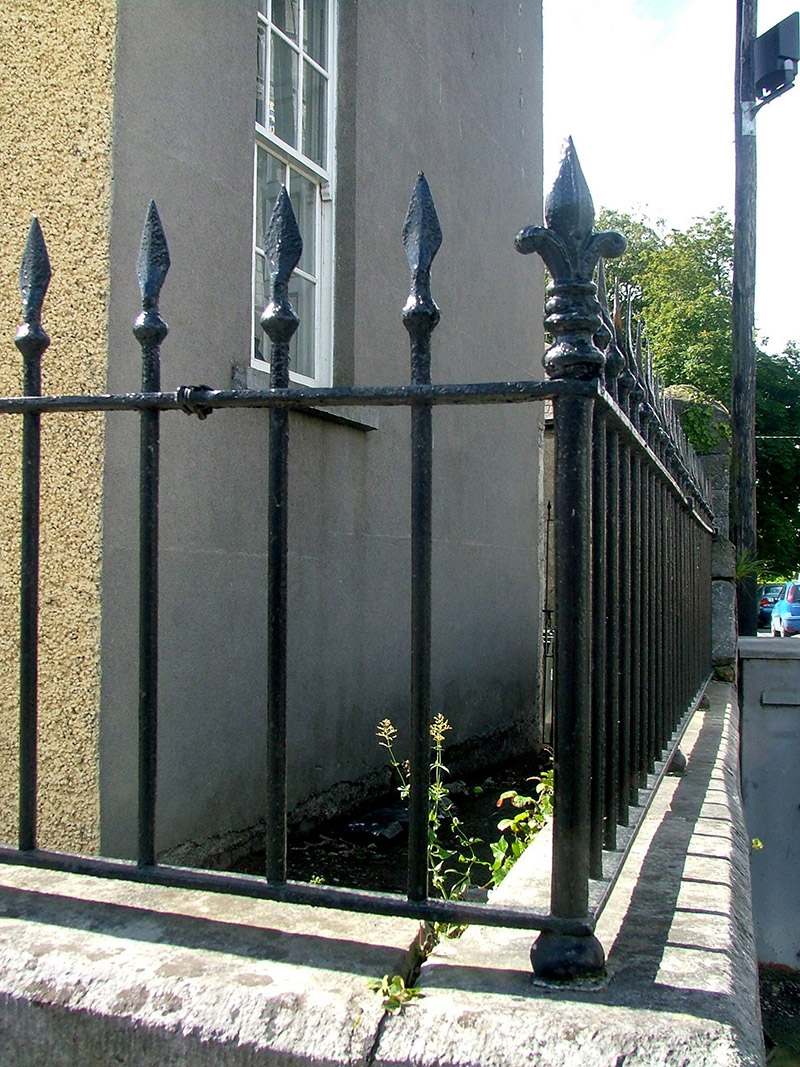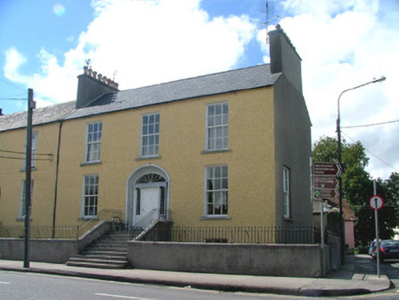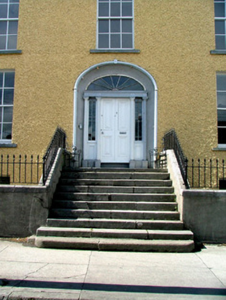Survey Data
Reg No
14819023
Rating
Regional
Categories of Special Interest
Architectural, Technical
Original Use
House
In Use As
House
Date
1800 - 1840
Coordinates
206076, 205221
Date Recorded
23/08/2004
Date Updated
--/--/--
Description
One of a pair of semi-detached three-bay two-storey over basement house, built c.1820. Set back from street. Pitched modern slate roof with rendered chimneystacks and terracotta pots. Pebbledashed façade and rear and smooth rendered side elevation. Timber sash windows with tooled stone sills. Replacement uPVC windows to rear. Segmental-headed door opening within coved recess with timber spoked fanlight, timber doorcase comprising engaged Doric columns flanking timber panelled door and sidelights. Limestone steps to door. Front site bounded by wrought- and cast-iron railings surmounting rendered wall with limestone coping. Stone outbuilding with hipped slate roof to rear site.
Appraisal
This is one of a pair of well proportioned terraced houses. It retains some original fabric, of which its elegant, finely crafted doorcase is particularly noteworthy. The visual impact of this feature is heightened by the simple, unadorned design of the façade. The iron railings complete the site.





