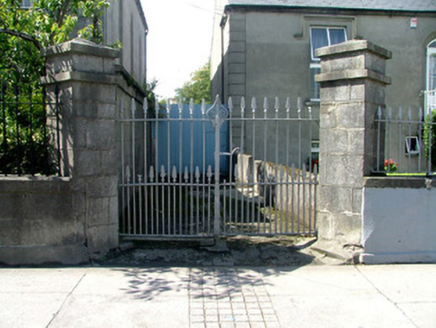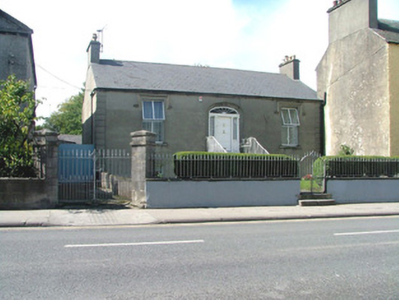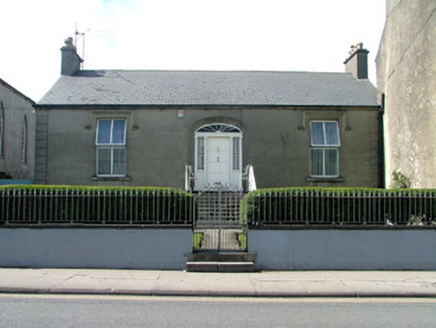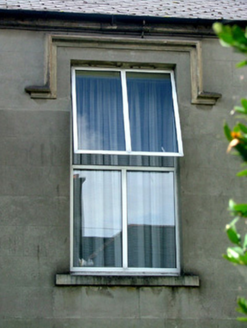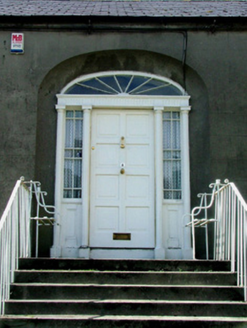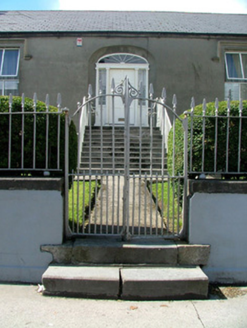Survey Data
Reg No
14819021
Rating
Regional
Categories of Special Interest
Architectural, Artistic
Previous Name
The Manse
Original Use
Manse
In Use As
House
Date
1800 - 1840
Coordinates
206060, 205198
Date Recorded
23/08/2004
Date Updated
--/--/--
Description
Detached three-bay single-storey over basement manse, built c.1820, with return to rear. Set behind boundary wall to front site. Pitched tiled roof with rendered chimneystacks, terracotta pots and terracotta ridge tiles. Ruled-and-lined render to walls with channelled quoins. Replacement uPVC windows with stone sills and rendered hoodmouldings with label stops. Round-headed door opening with timber spoked fanlight, timber surround comprising engaged Doric columns flanking timber panelled door and sidelights. Limestone steps to door flanked by wrought-iron handrail and seats. Cast- and wrought-iron railings to ruled-and-lined rendered wall with wrought-iron gates to front site. Vehicular entrance to south with square-profile cut stone gate piers, set at an angle, with cast- and wrought-iron gates.
Appraisal
This symmetrically designed manse is unique along Emmet Street, both in its height and site layout. Originally built as the manse for the Wesleyan Chapel, it is now in private residential use. With a simple render finish, its façade is enlivened by a decorative door opening, which follows the same design as some other houses along the street. An aspect of the house that is unusual and worthy of note, is the wrought-iron seats which are incorporated into the railing, flanking the entrance steps. This design is very distinctive, yet is repeated on a number of occasions within Birr, especially on Oxmantown Mall.
