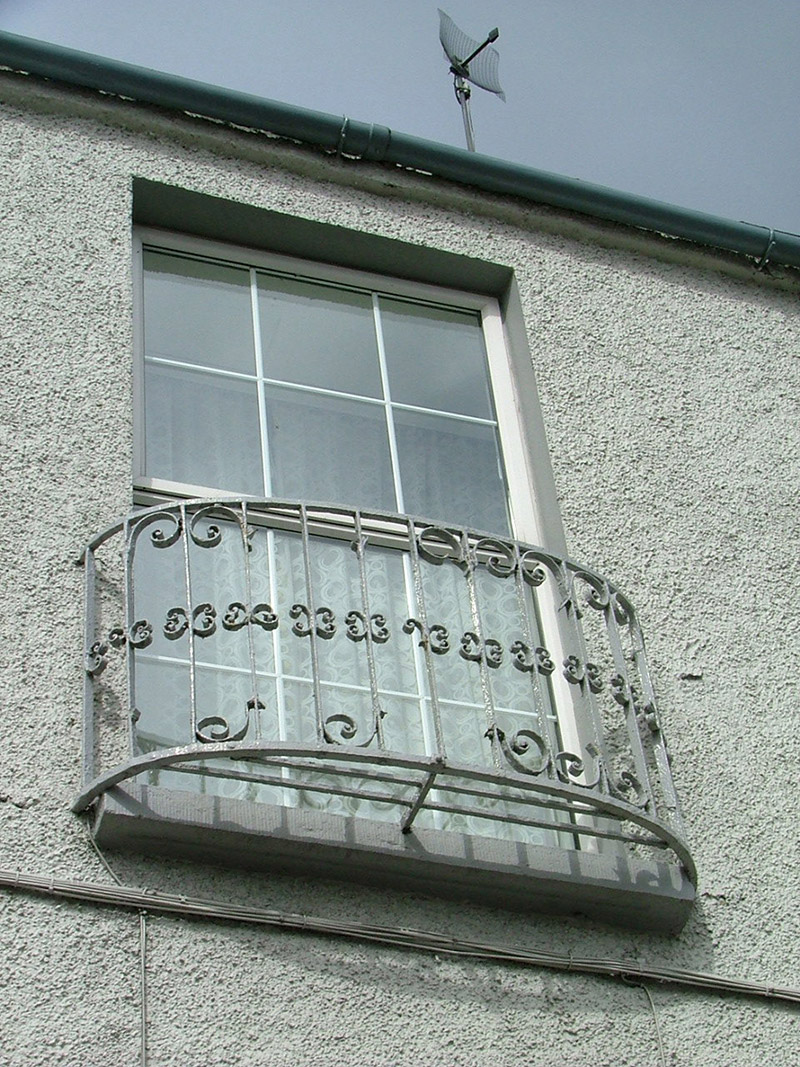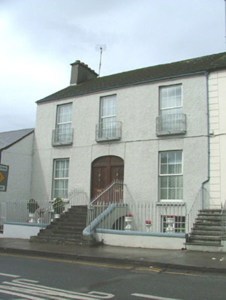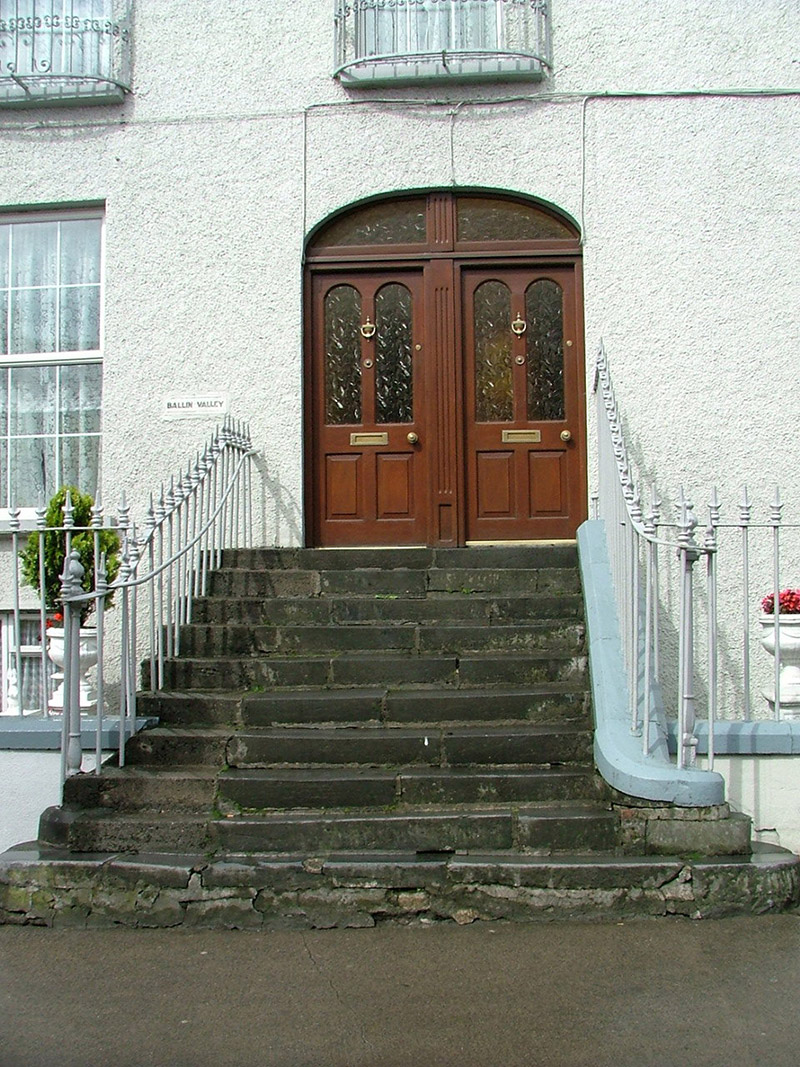Survey Data
Reg No
14819015
Rating
Regional
Categories of Special Interest
Architectural, Technical
Original Use
House
In Use As
House
Date
1790 - 1830
Coordinates
206039, 205116
Date Recorded
23/08/2004
Date Updated
--/--/--
Description
Terraced three-bay two-storey over raised basement house, built c.1810, with return and extension to rear. Now converted to two dwellings. Set back from street behind railings. Pitched tiled roof with rendered chimneystacks and cast-iron rainwater goods. Roughcast render to walls. Replacement uPVC windows with stone sills, wrought-iron balconettes to first floor windows. Segmental-headed door opening with pair of replacement timber and glazed doors and overlights inserted. Tooled limestone steps flanked by cast-iron railings give access to entrance. Front site bounded by low plinth wall surmounted by cast-iron railings.
Appraisal
This symmetrical early nineteenth-century house retains some typical architectural characteristics of the Georgian town house. Though it has now been altered in both structure and character, and divided into two dwellings, it is still entered by a single flight of imposing stone steps which rise the doors. The segmental-headed door opening along with the wrought-iron balconettes add an decorative flourish to the façade. This house, though adapted over time continues to enhance the streetscape and adds character to Emmet Street.





