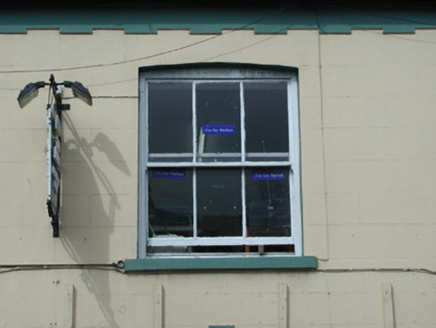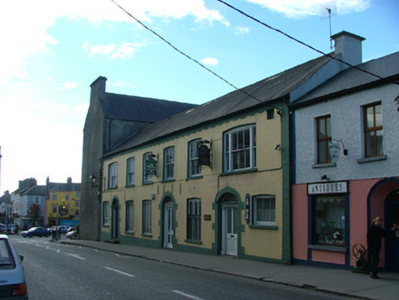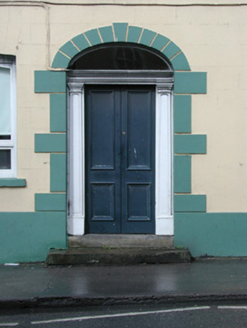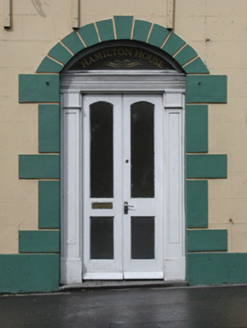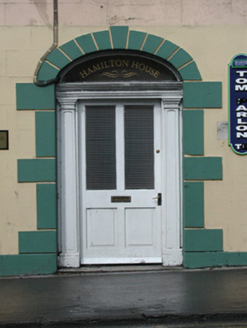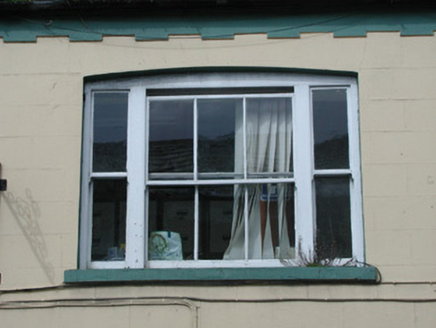Survey Data
Reg No
14819014
Rating
Regional
Categories of Special Interest
Architectural
Original Use
House
In Use As
Office
Date
1850 - 1890
Coordinates
206031, 205085
Date Recorded
23/08/2004
Date Updated
--/--/--
Description
Terrace of three- and two-bay two-storey houses, built c.1870, now in single use as commercial office, with modern extension to rear, fronting directly onto Emmet Street. Pitched slate roof with terracotta ridge tiles and rendered chimneystack. Ruled-and-lined render to walls with quoins and rendered cornice. Cambered-arched window openings with tooled limestone sills, timber sash and replacement timber windows, Wyatt windows to north and south of first floor. Segmental-headed door openings with all with rendered block-and-start surrounds, stone steps and threshold, timber pilastered doorcases, with frieze, cornice and fanlight. Timber panelled and timber and glazed doors.
Appraisal
These houses, located to the south of Emmet Street, close to the entrance to Emmet Square, form a compact group of structures, which compliment each other in their design and form. The most striking feature of these structures is the fenestration. The windows are large, dominating much of the façade, unlike the Georgian buildings in close proximity. Another notable feature is the attractive door openings with their segmental-headed openings and identical block-and-start doorcases. From the design of these houses it is obvious that they were built as a group, and as such they contribute to the streetscape of Emmet Street, creating a pleasing aspect that frames the entrance to Emmet Square.
