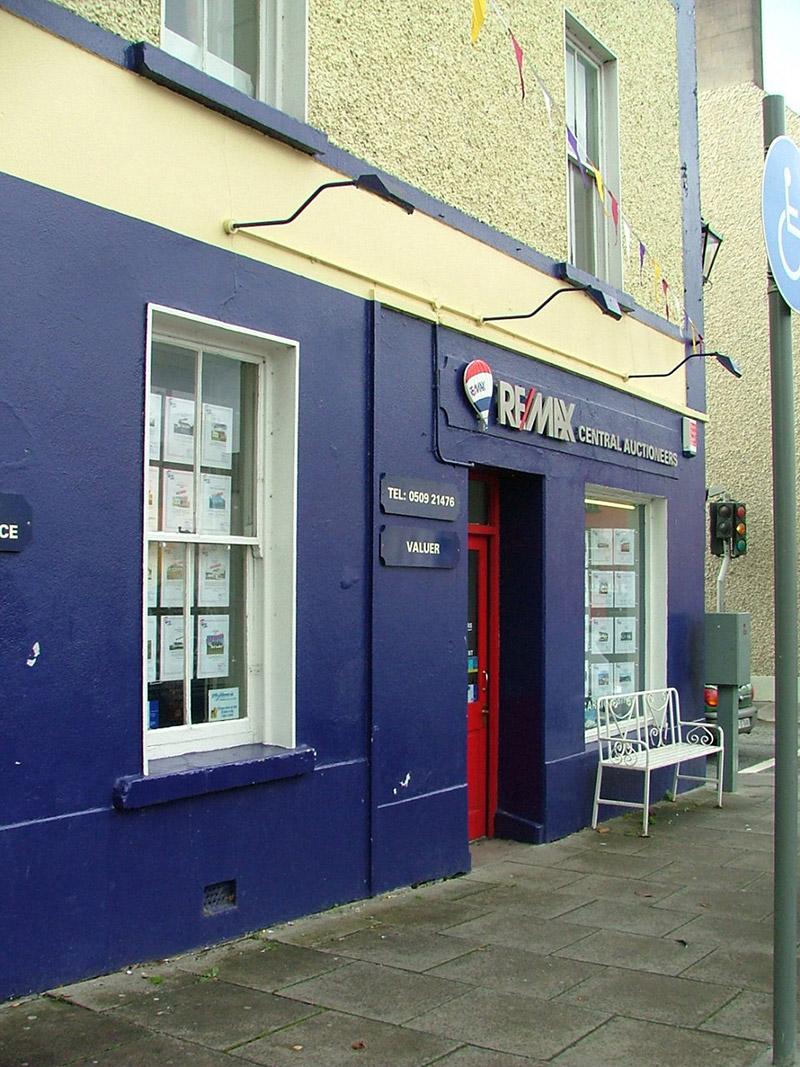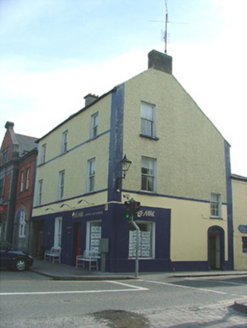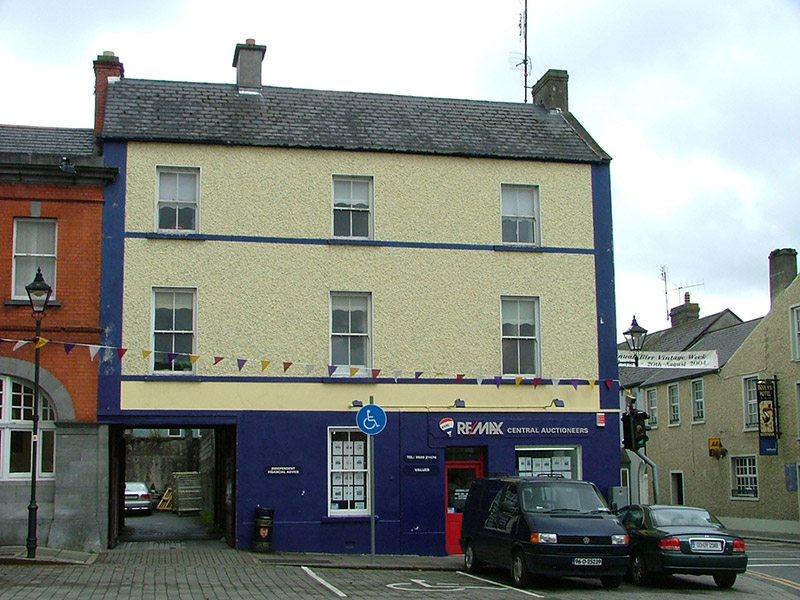Survey Data
Reg No
14819010
Rating
Regional
Categories of Special Interest
Architectural
Original Use
House
In Use As
House
Date
1740 - 1780
Coordinates
206058, 205028
Date Recorded
23/08/2004
Date Updated
--/--/--
Description
Corner-sited three-bay three-storey house, built c.1760, with integral carriage arch, return to rear and shopfront to ground-floor. House fronts directly onto Emmet Square. Pitched slate roof with terracotta ridge tiles, rendered chimneystacks, some cast-iron rainwater goods and skylight to rear. Hipped slate roof to return with red brick and rendered chimneystacks. Smooth render to ground floor with pebbledash to upper storeys of façade with rendered sill courses at first and second floor levels. Pebbledash to side elevation and smooth render to rear elevation and return. Timber sash windows with stone sills. Integral carriage arch with timber lintel and double timber battened doors. Shopfront with display window, timber panelled door with overlight and rendered fascia board.
Appraisal
Emmet Square was planned by Sir Lawrence Parsons who inherited the Birr estate from his father in 1740. Sir Lawrence enlarged the town of Birr, designing this fine square with streets leading from it, and in 1747 he erected the Cumberland Column at its centre as a focal point. This pleasant building on the corner of the square and John's Place retains its Georgian form and mid nineteenth-century windows. These windows along with a square-headed carriage arch enliven the façade and though modernised to a degree, this building still has a positive aspect.





