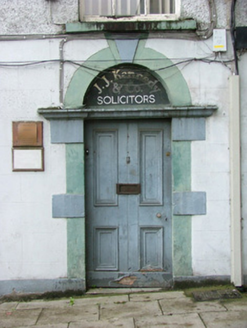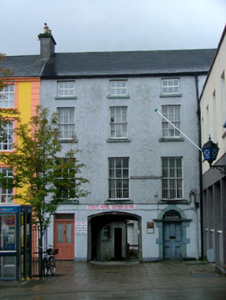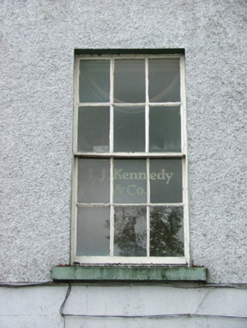Survey Data
Reg No
14819005
Rating
Regional
Categories of Special Interest
Architectural
Original Use
House
In Use As
House
Date
1740 - 1780
Coordinates
205980, 205011
Date Recorded
23/08/2004
Date Updated
--/--/--
Description
Terraced three-bay four-storey house, built c.1760, with central integral carriage arch and two-storey return to rear. House abuts three-bay two-storey structure to west and fronts directly onto street. Also used as office. Pitched tiled roof with rendered chimneystacks and cast-iron rainwater goods. Ruled-and-lined render to ground floor with pebbledashed render to upper storeys, smooth render to rear elevation. Timber sash windows with tooled stone sills, casement windows to rear. Round-headed door opening to western bay with tooled stone block-and-start surround, timber panelled door and fanlight supported by cornice. Square-headed door opening inserted to eastern bay with glazed and timber door with overlight. Hotel car park located to the rear site.
Appraisal
Nestled in the corner of Emmet Square, this attractive and compact house forms an interesting part of the streetscape. The block-and-start door surround of finely tooled limestone and the central integral carriage arch allow this structure to contribute to the architectural heritage of the square. The square was planned by Sir Lawrence Parsons who inherited the Birr estate from his father in 1740. He enlarged the town of Birr and in 1747 he erected the Cumberland Column at its centre as a focal point. The square became known as Emmet Square in 1922, when it was renamed in the memory of Robert Emmet.





