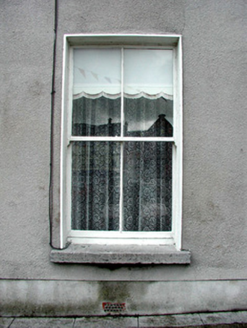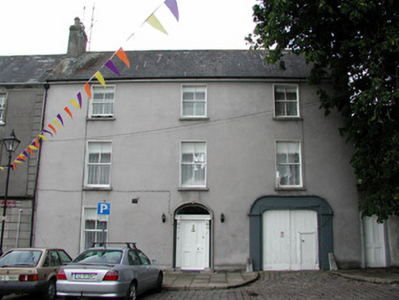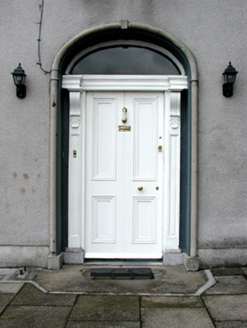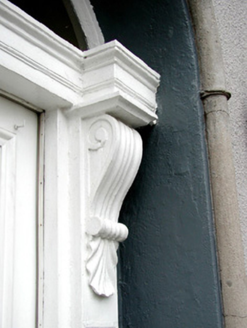Survey Data
Reg No
14819002
Rating
Regional
Categories of Special Interest
Architectural, Technical
Original Use
House
In Use As
House
Date
1740 - 1780
Coordinates
205996, 205067
Date Recorded
23/08/2004
Date Updated
--/--/--
Description
End-of-terrace three-bay three-storey house, built c.1760, with integral carriage arch, return and extension to rear. House fronts directly onto Emmet Square. Pitched slate roof with terracotta ridge tiles and rendered chimneystacks. Smooth render to walls. Timber sash windows with tooled limestone sills. Round-headed door opening with rendered surround. Timber doorcase with panelled pilasters and console brackets supporting frieze and cornice, surmounted by fanlight. Timber panelled door. Integral carriage arch with rendered surround and timber battened doors, flanked by stone wheel guards. Round-headed door opening to north with replacement timber door, giving access to rear site which is bounded by a random coursed stone wall with rubble and brick infill.
Appraisal
This fine, classically proportioned house, located on the north-western side of Emmet Square, dates to the mid eighteenth century and is contemporary with the planning of the square by Sir Lawrence Parsons, heir to the Birr Estate. Sir Lawrence enlarged the town of Birr and in 1747 erected the Cumberland Column as a focal point. The house was altered in the mid nineteenth century as can be seen by its two-over-two pane timber sash windows and central timber panelled door with pilastered timber doorcase and elaborate console brackets. With its simple yet elegant façade, the house enhances the streetscape and contributes to the architecture of Emmet Square.







