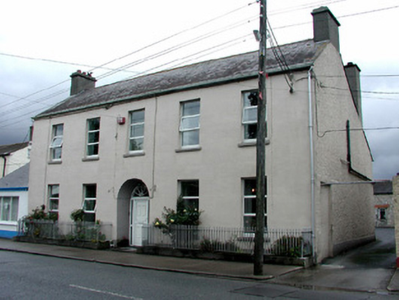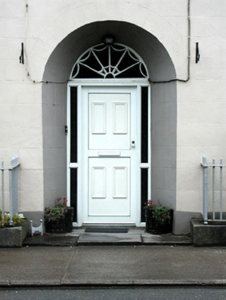Survey Data
Reg No
14818017
Rating
Regional
Categories of Special Interest
Architectural, Artistic, Social, Technical
Original Use
Presbytery/parochial/curate's house
In Use As
House
Date
1800 - 1840
Coordinates
253531, 212502
Date Recorded
19/08/2004
Date Updated
--/--/--
Description
Detached five-bay two-storey former presbytery, built c.1820, now in use as a house with two-storey extension. Pitched slate roof with terracotta ridge tiles, rendered chimneystacks and cast-iron rainwater goods. Flat roof to extension. Ruled-and-lined render to walls. Replacement uPVC windows with tooled limestone sills. Recessed entrance with splayed reveals, spider web fanlight and uPVC door. Stone threshold with wrought-iron bootscraper. Tooled limestone plinth wall with wrought-iron railings to front of site. Two ranges of stone outbuildings to rear site with pitched slate and corrugated-iron roofs.
Appraisal
This large house with classical proportions stands out from other more modest structures along the street. Its finely tooled limestone window sills, highly decorative fanlight and wrought-iron railings, which surround its front site, add character to the plain façade. The house is complimented by the rear outbuildings with attractive brick carriage arches.



