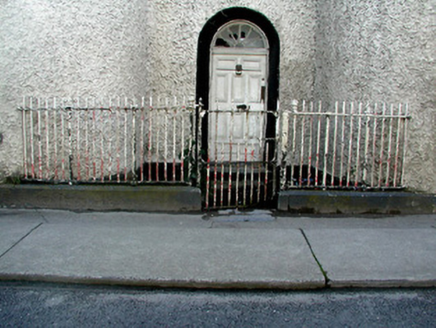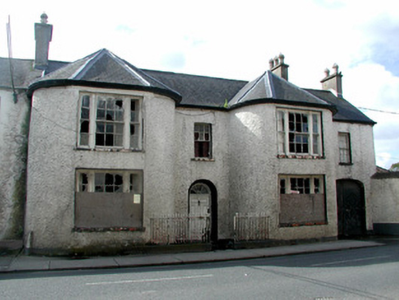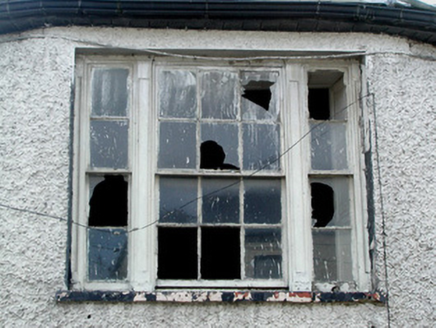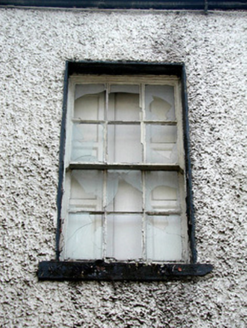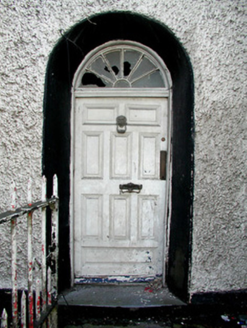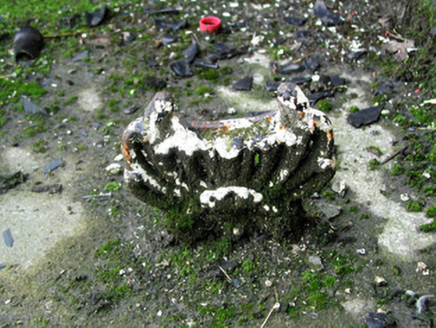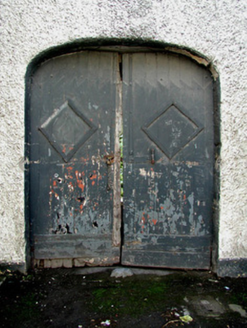Survey Data
Reg No
14818006
Rating
Regional
Categories of Special Interest
Architectural, Artistic
Original Use
House
Date
1790 - 1830
Coordinates
253890, 212639
Date Recorded
20/08/2004
Date Updated
--/--/--
Description
Detached four-bay two-storey house, built c.1810, abutting house to east with full-height D-shaped bays to façade, integral carriage arch to west and return to rear. Now derelict. Fronts directly onto street. Hipped slate roof with terracotta ridge tiles and rendered chimneystacks with terracotta pots. Pebbledashed render to walls with smooth render to plinth. Timber sash windows and stone sills. Wyatt windows with pilaster mullions to advanced bays. Round-headed door opening with timber panelled door and timber spoked fanlight. Accessed by limestone step. Segmental-headed integral carriage arch with timber battened double doors. Wrought-iron railings and plinth wall to front site between advanced bays. Derelict stone outbuildings to rear site with pitched slate roofs.
Appraisal
The advanced D-shaped bays of this imposing house offer an interesting variant to the streetscape of Patrick Street, whilst the modest simple decoration is in keeping with the surrounding buildings. A particularly notable feature of the building is the use of tripartite Wyatt windows. Similar to the adjoining house, the retention of original fabric enhances the architectural heritage of this hosue within Portarlington.
