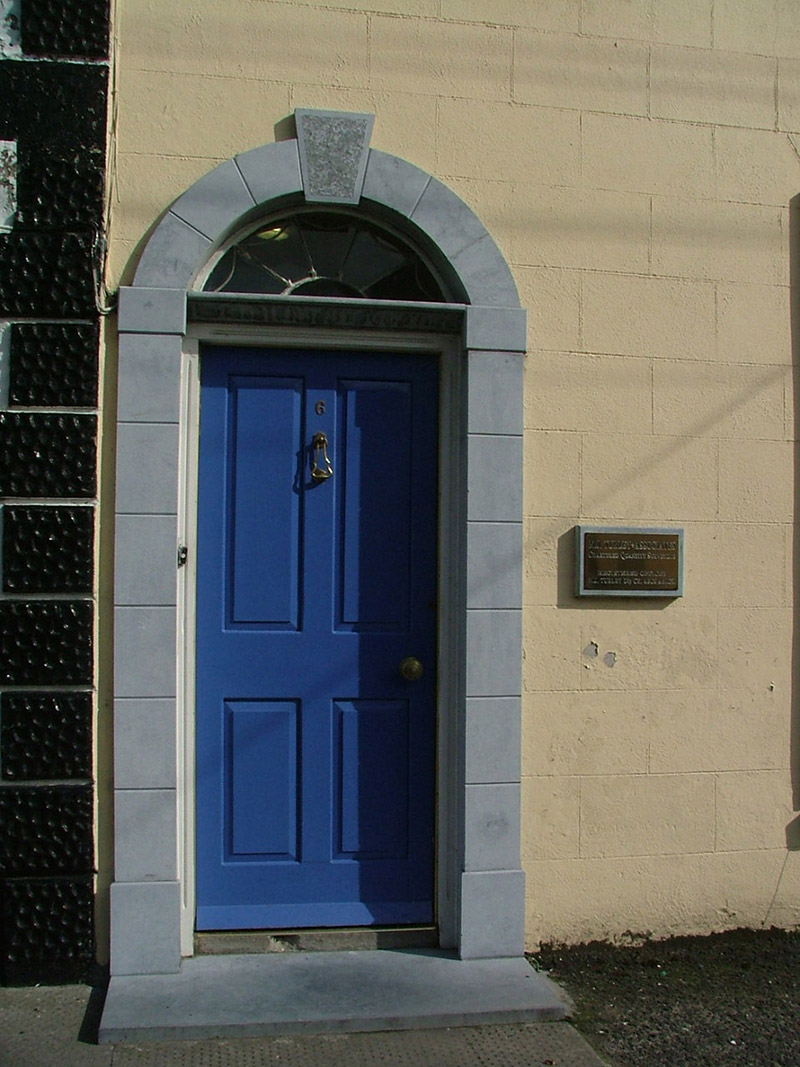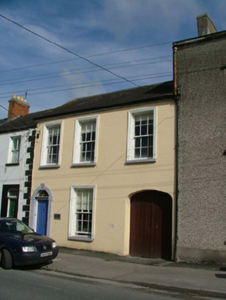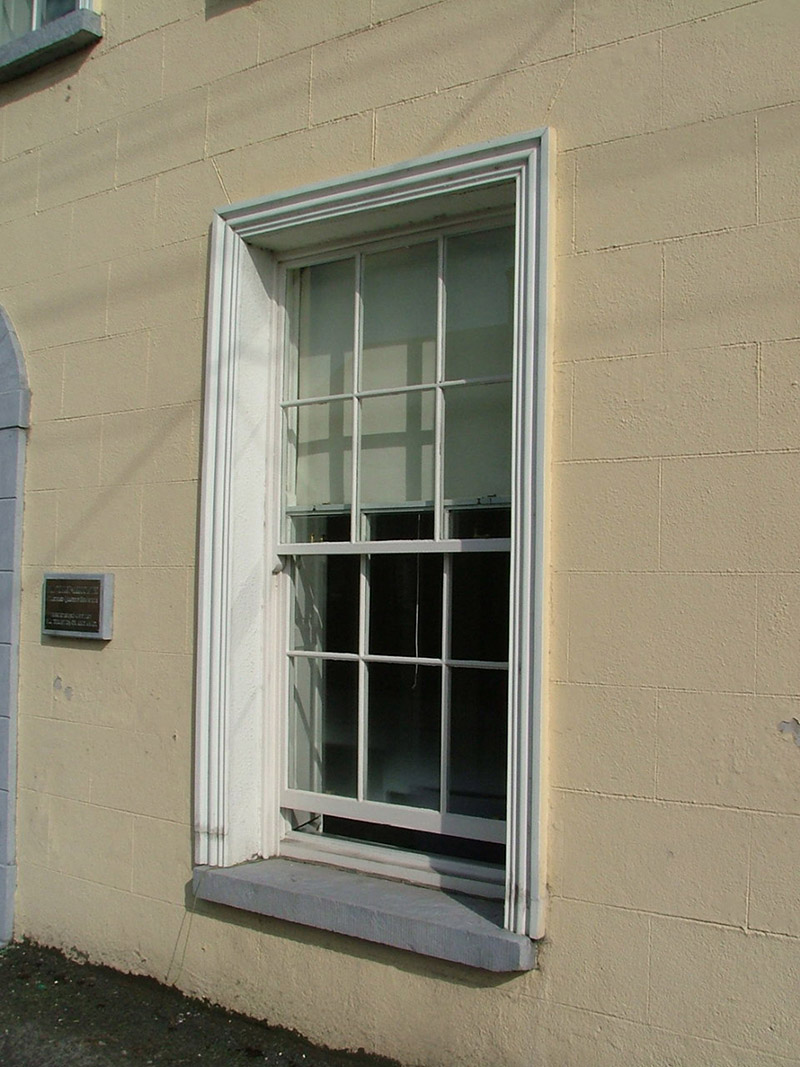Survey Data
Reg No
14818003
Rating
Regional
Categories of Special Interest
Architectural
Original Use
House
In Use As
Office
Date
1820 - 1860
Coordinates
253931, 212671
Date Recorded
20/08/2004
Date Updated
--/--/--
Description
Terraced three-bay two-storey former house, built c.1840, with integral carriage arch. Now used as an office. Fronts directly onto street. Pitched slate roof with terracotta ridge tiles, chimneystack to rear, cast-iron rainwater goods and coping at gable end. Ruled-and-lined render to facade. Timber sash windows with stucco surrounds and stone sills. Round-headed door opening with modern tooled limestone surround, spider web fanlight, replacement timber door and modern limestone step. Brass plaque on wall to one side of door bears business name. Double timber doors to integral carriage arch.
Appraisal
This handsome building stands out in the Portarlington streetscape. A modern door surround with fanlight compliments the character of this urban building. Its modest scale is enhanced by features including ruled-and-lined render and moulded stucco window architraves. The regularity of the beautifully maintained exterior makes it a notable feature on the thoroughfare.





